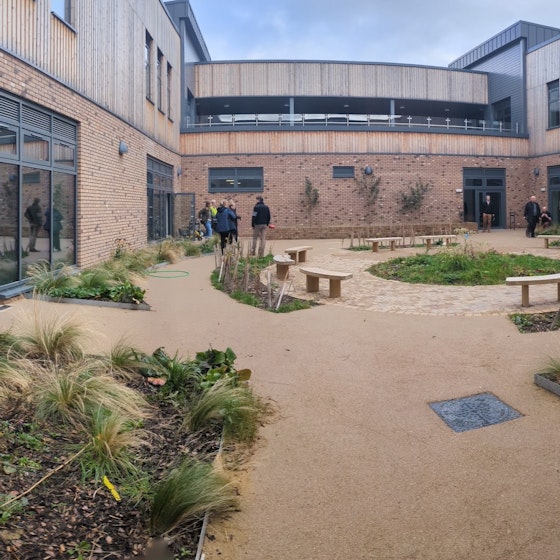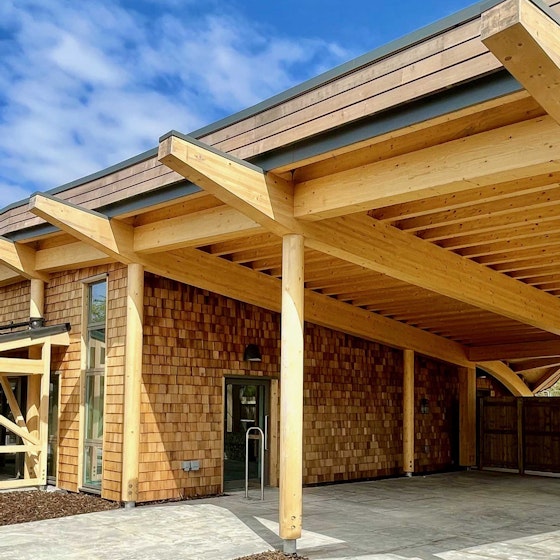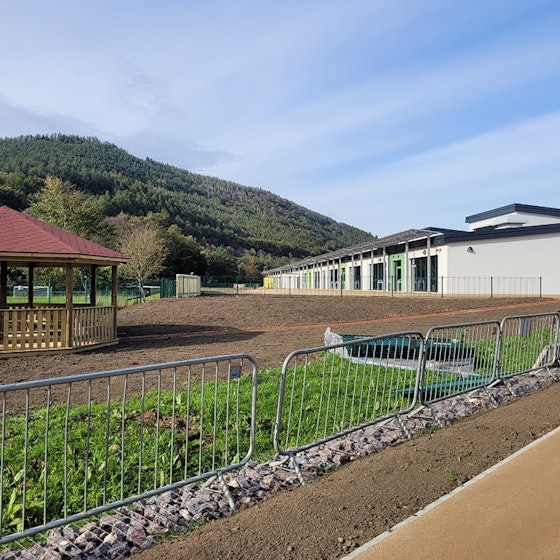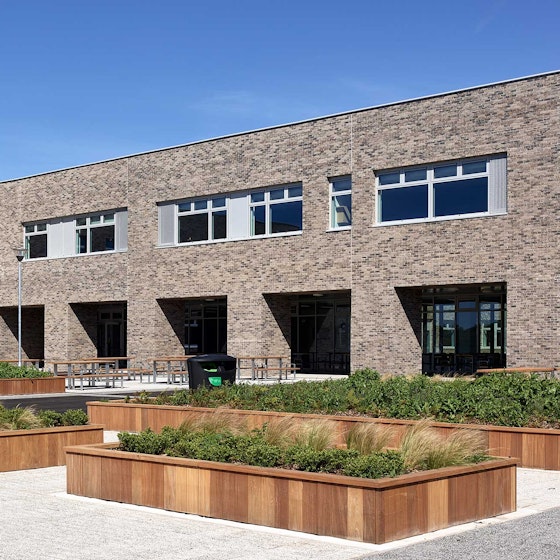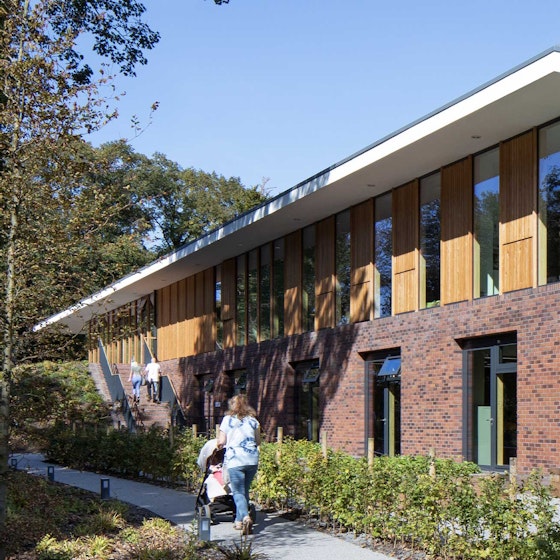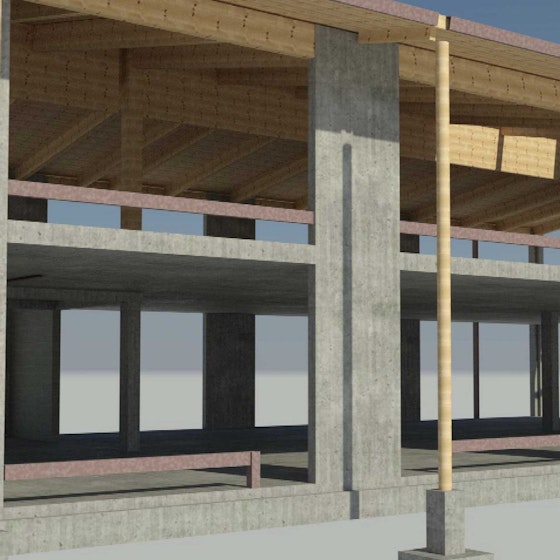Supporting Powy's overaching Vision 2025 plan to improve skills and learning, the vision for Ysgol Cedewain is for it to become a flexible and inspiring learning hub for 108 pupils, supporting ALN needs across the country.
The £22m replacement school for Ysgol Cedewain includes state-of-the-art facilities including a hydrotherapy pool, sensory and physiotherapy rooms and garden, as well as a community cafe.
Frame appraisal for the scheme was undertaken by Curtins, and the preferred option was a steel frame to maximise felxibilit. A SIP system to the envolope supports the low carbon / fabric first client brief.
The SuDS scheme comprises an innovative SuDS Management Train, including basins, rain gardens, permeable surfacing and SuDS hydro-tree planters.
A key part of the SuDS design was unlocking the constraints in respect to the topography and existing water main easements that pass through the site.




