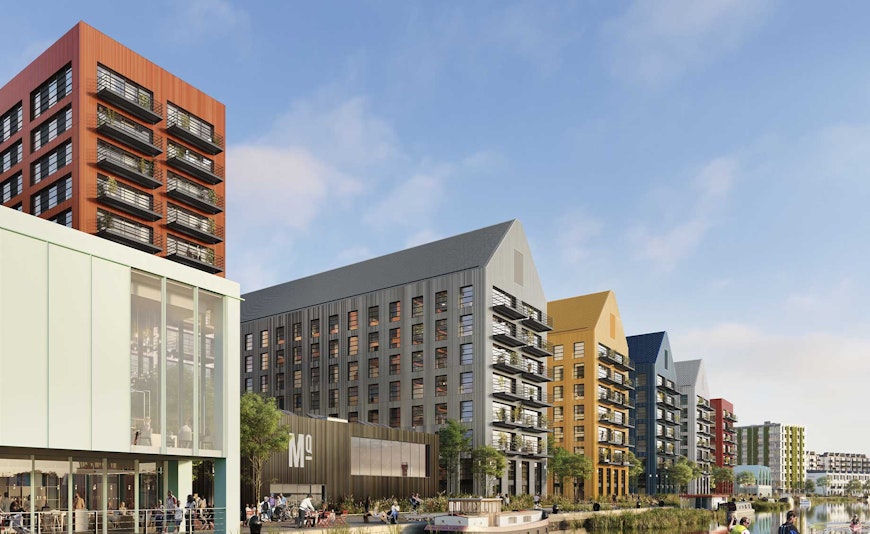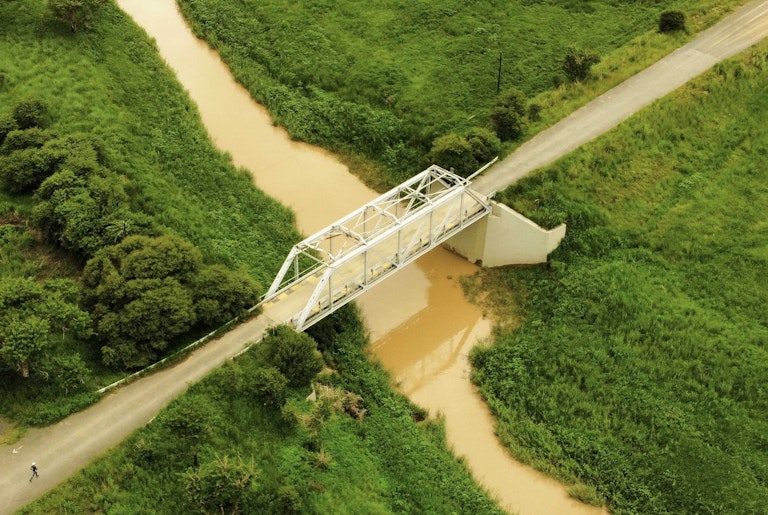
Sustainability
Learn MoreAt Curtins, sustainability is at the core of our approach as we strive to build a better future.

Two new commercial, leisure and residential neighbourhoods on the former docksides in Birkenhead.
Residential - The North, England
The Wirral Waters masterplan involves the technical masterplanning and site wide infrastructure to deliver two new commercial, leisure and residential neighbourhoods on the former docksides in Birkenhead, known as North Bank and Tower Road. The project includes the creation of a new residential and leisure destination in a dockland setting that will be one of the most sustainable developments in the country.
Images courtesy of Peel L&P
Complex brownfield former docklands sites with numerous legacy constraints from existing buried infrastructure, including services, docks and legacy sub-structures.
We worked collaboratively with the project team and stakeholders to develop engineering solutions to the complex constraints. This included Sustainable Drainage Systems (SuDS) that integrated the development's landscaping with the dockside environment and maximised the benefits of a surface water outfall into the dock system.

We have added value using our ‘Carbon Calculator’ toolkit to assess the embodied carbon content. We also assisted with MMC Categorisation to enable the project team to refine the principles of standardised grid layouts and floor to floor heights, driving cost and programme efficiency through the design, manufacture and assembly phases. Our work included design appraisals of both volumetric and panelised systems against the constraints of each development plot.

At Curtins, sustainability is at the core of our approach as we strive to build a better future.

Our innovative approach to due diligence, pre-planning and other development services.

With a rich history of embracing cutting-edge technology, we lead the way in digital delivery. Accredited with the BSI BIM Level 2 Kitemark, we collaborate in a digital environment using the latest industry tools, and continuously enhance our digital capabilities to add tangible value to our projects.

Green infrastructure led design promotes biodiversity and enhances the wellbeing of communities, so we bring this experienced approach to our projects in Wales, as well as the rest of the UK to deliver innovative and biophilic design, in harmony with the natural environment.
Let’s talk about your next project and how our experienced team can help
Find your nearest Curtins office
Contact