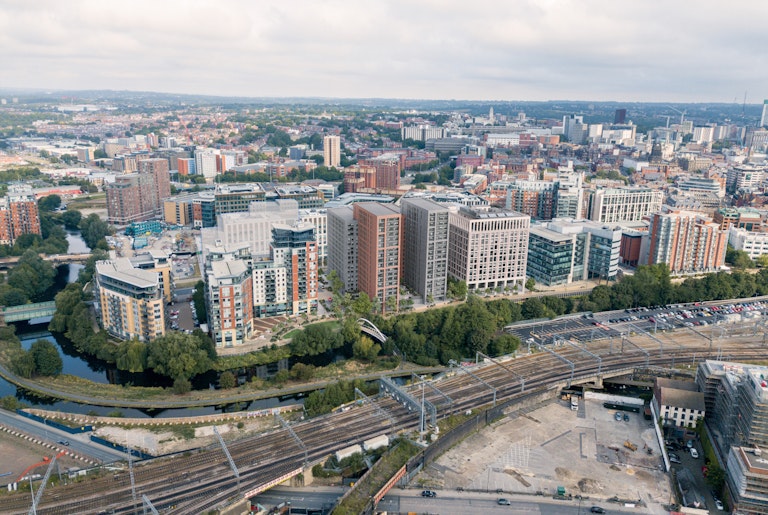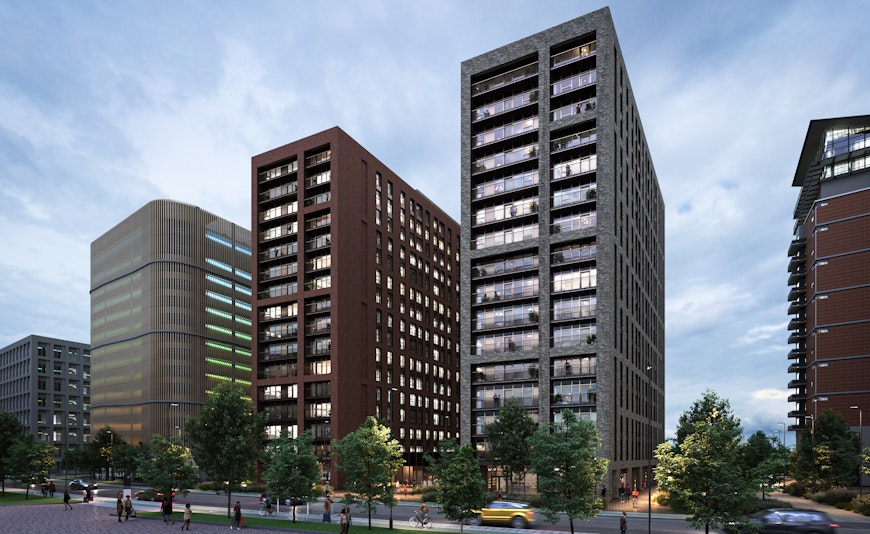
Tall Buildings
Learn MoreWe specialise in the engineering of tall buildings, with expertise in wind load management, stability, and cost-efficient solutions.
A large-scale residential and commercial development comprising two blocks - 16 and 18 storeys high, in the vibrant city of Leeds.
Residential - Yorkshire
A vibrant place for people to live, work and socialise in Leeds city centre.
A large-scale residential and commercial development comprising two blocks - 16 and 18 storeys high. The buildings provide a mix of Grade A commercial units and car parking on the ground floor, with residential - 1, 2 and 3-bed apartments - on the upper floors.
The overall vision of the masterplan is to provide a stunning place for people to live, work and socialise in the city centre.
Having achieved planning permission in May 2023, the project is due for completion in 2026.
The development is on a highly constrained city-centre site. There is limited access due to a bridge with a weight limit to the west, a river to the south, electrical tunnels with a weight limit to the east and new developments to the North. The site is also located in an EA flood zone 3a.
Within our design, we gave consideration to limiting structural elements to those that could be delivered over the Blue Truss Bridge.
• Constrained city centre site
• Flood zone 3a, adjacent to a river
• Large-scale, high-rise residential development
• BREEAM Excellent (Target)
We specialise in the engineering of tall buildings, with expertise in wind load management, stability, and cost-efficient solutions.
Let’s talk about your next project and how our experienced team can help
Find your nearest Curtins office
Contact
