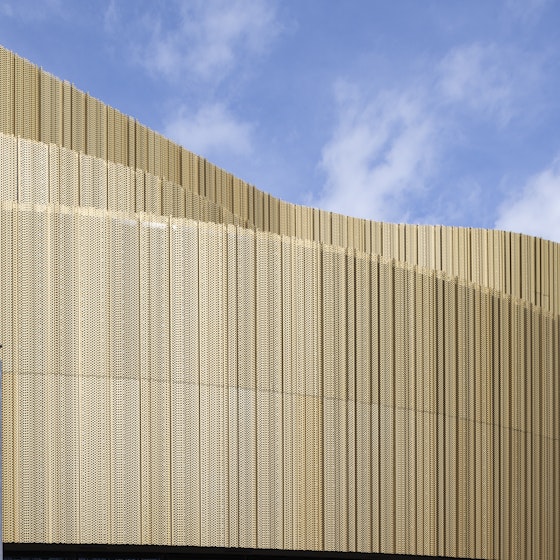
An £80m landmark offering Swansea an attractive retail and leisure development centre with a newly created public realm and dramatic pedestrian bridge.
A large-scale masterplan with buildings ranging in height from 12 to 22 storeys.
Mixed Use Regeneration - London
Located on a 6ha parcel of land to in West London, this large-scale masterplan comprises over 8,000m2 of shops, cafes, restaurant, office and leisure units, alongside 2,700 residential units across the site. The buildings range in height from 12 storeys to 22 storeys.
Initially we were appointed for civils and highways design to support a new vehicular junction and public realm, linking to the largest shopping centre in Europe. Our Geotechnical and Environmental team also delivered Phase I and Phase II assessments, remediation strategies and validation reports to determine the presence of any contamination, parameters for slope and retaining structure designs, earthworks requirements, stability of pile mats and crane bases, and analysis of the basements near to the Hammersmith & City Line.
Curtins were commissioned to undertake a review of the drainage and external civil designs for the wider development site at White City. Initially developed in a piecemeal fashion as the first 4 blocks were constructed, our infrastructure team developed a strategy to build out the remaining parcels with minimal impact on the operation of the constructed blocks and front of house areas. This entailed working alongside the landscape architect to ensure the clients vision for these spaces was realised whilst working to the as built constraints.
We designed the building core walls using precast concrete twin walls as opposed to traditional insitu concrete walls, which allowed for rapid construction, reducing the amount of temporary propping. To maximise the net internal areas, the internal columns comprised of 170mm wide x 1000mm long blade columns, which were aligned with the party walls between the flats, with no internal projection.
Car parking can often be a contentious issue, and the level of car parking required by St James (a key criterion for them) was in access of that acceptable to Transport for London.
Through discussion and negotiation with TfL and LBHF, we were able to demonstrate that whilst the level of car parking proposed was higher than as set out in policy, usage would be modest and this would therefore not have a detrimental effect on highway capacity and safety. This was successfully agreed both sides.
Let’s talk about your next project and how our experienced team can help
Find your nearest Curtins office
Contact