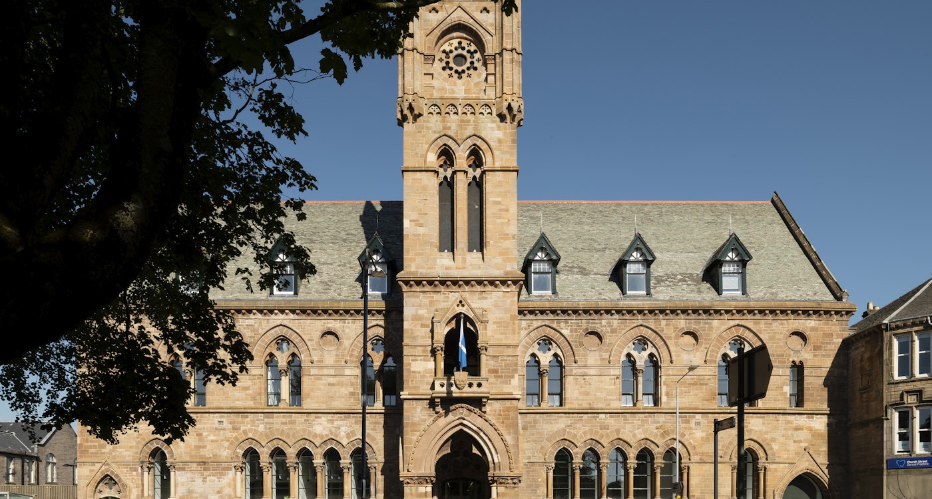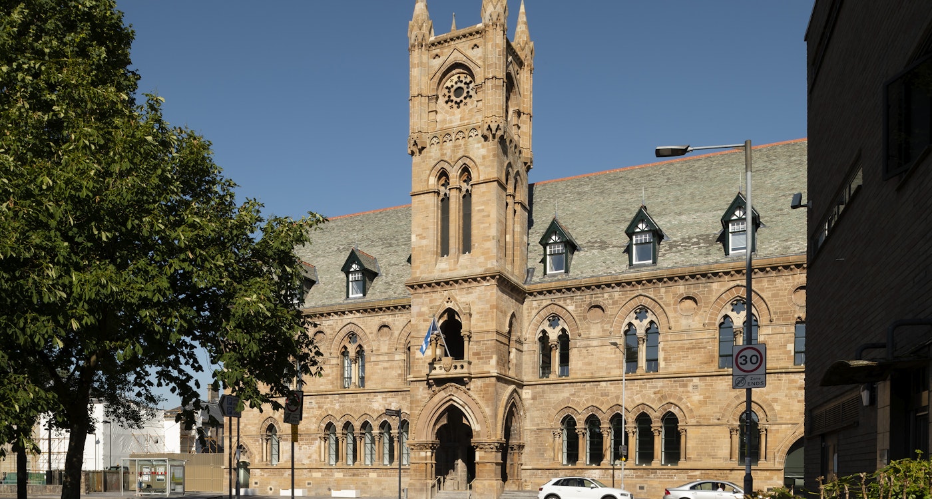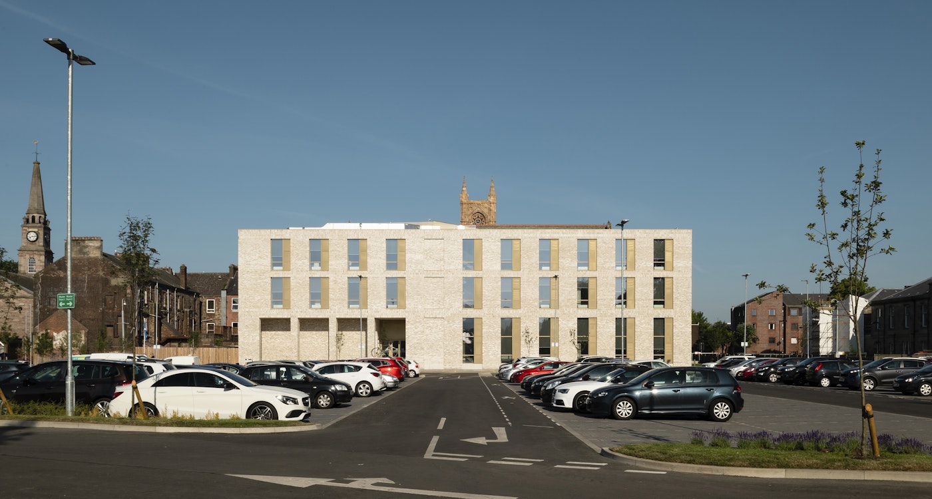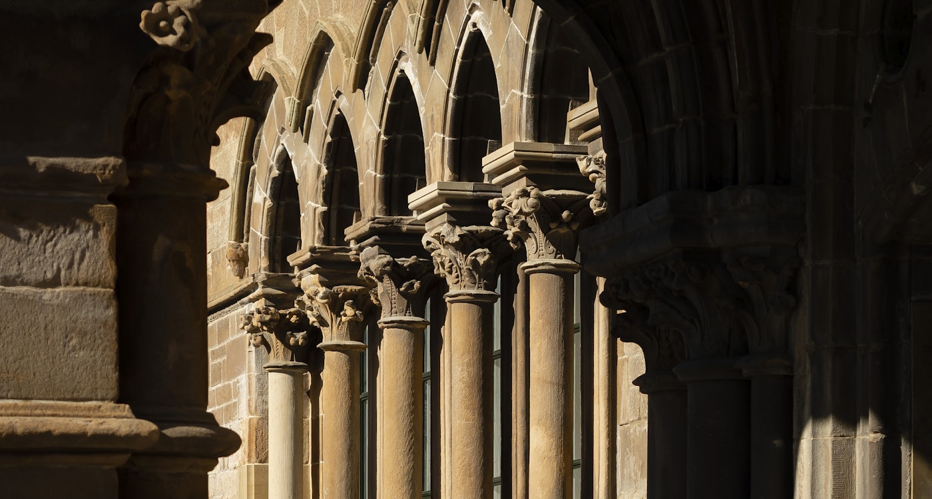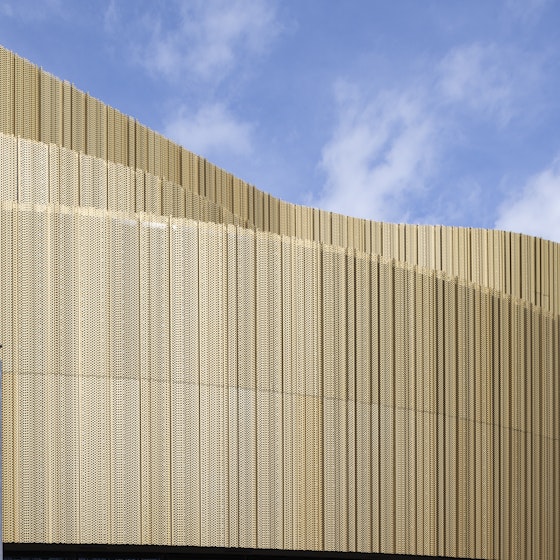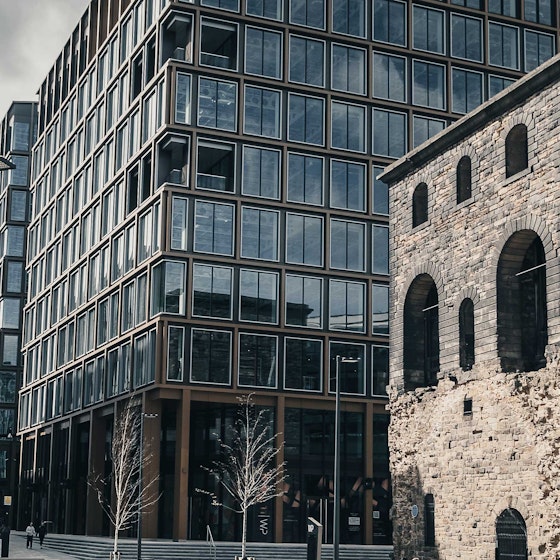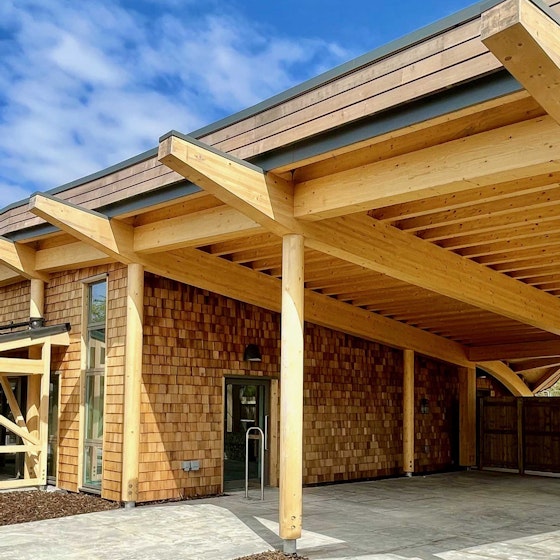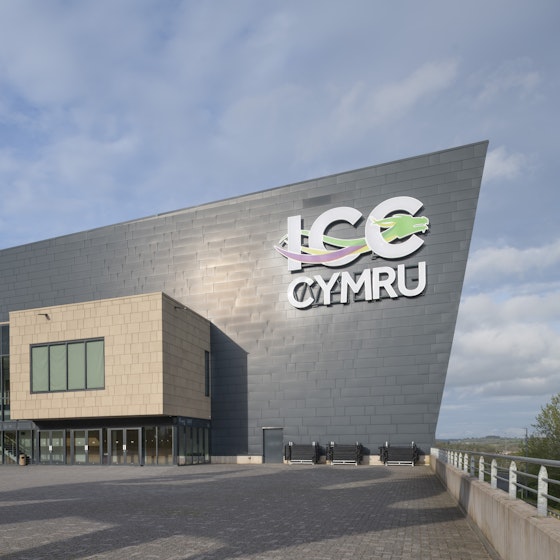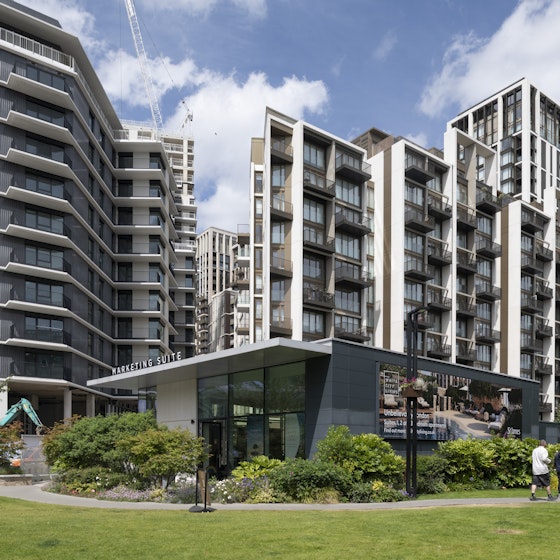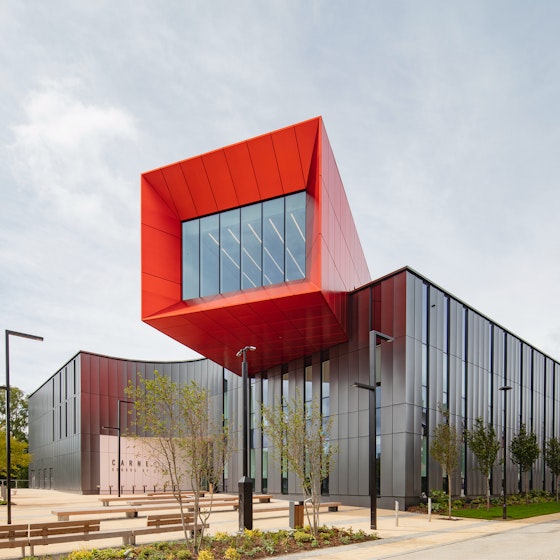The existing Grade A listed façade, designed by William Leiper in 1865, formerly part of Dumbarton Burgh Halls, formed a key element of the design for the new office building. The offices aimed to deliver a 21st-century workplace interior, to create a sustainable and financially viable environment. The design for the new offices ensured natural lighting was maximised and a clear strategy for the future flexibility of the floor plates was secured. Our design provided for the future sub-division of floor plates with minimal future change. Visibility from the floor was designed to provide casual surveillance of surrounding streets, parking and drop-off areas. Open-plan workstations, meeting rooms and support spaces are key features. Support was provided by Historic Scotland and the project included input from Curtins’ CAREs engineer.
Images - Copyright Jim Stephenson 2018



