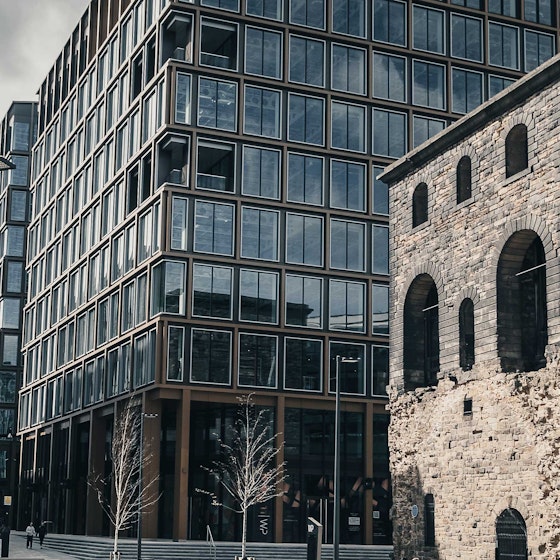
11 & 12 Wellington Place is a 12-storey office building that forms part of the 140,000sqm mixed-use development in central Leeds.
This project involded the demolition of an existing six story framed superstructure, and the construction of a new seven story steel framed structure to create office space in London City Centre, close to the Waterloo and City Line stations.
Workplaces - The South, England
The project comprises the demolition of an existing six storey RC framed superstructure with the single storey basement retained. A new seven storey steel framed structure is to be constructed and designed to BCO standards.
The site is located close to St Paul's Cathedral and has frontage along Cannon Street. To allow maximum flexibility, the proposed structural grid is in the order of 15m x 9m, and the floor construction comprises of a 150mm thick metal decked slab designed to act compositely with 600mm deep Westock beams. The diameter of the cells within the Westock beams are 400 to 450mm to allow M&E services to pass through them, which has reduced the overall structural/services zone.
The upper floors are set back from Cannon Street to maintain the viewing corridor to St Paul's which was a key planning requirement. The set backs have required the introduction of a number of transfer structures at the upper floors. Options including full height trusses were explored by the team, and in the end, in order to achieve the agreed planning sightlines
a cascade of offset columns were introduced, with these upper columns sitting on steel transfer beams.
The proposed building is to have extensive plant situated in the basement. The depth of the existing basement is limited and design requires the basement to be deepend in certain areas to accommodate the proposed plant.
The site is located close to the Waterloo and City Line and requires LUL approval.
To avoid costly temporary works to lower the entire basement.
Curtins undertook visual inspections of the structure and reviewed the available record drawings. The investigations showed that the original basement was constructed using traditional reinforced concrete retaining walls. To achieve the proposal, the existing basement perimeter walls were retained and the basement slab was lowered internally away from the toe of the retaining wall. This avoided the need for the contractor to construct a costly secant piled wall tight against the perimeter of the existing basement, which also fell outside the red line boundary of the site. Our solution also minimised any disruption to services at street level and damage to the adjacent highway.
Let’s talk about your next project and how our experienced team can help
Find your nearest Curtins office
Contact