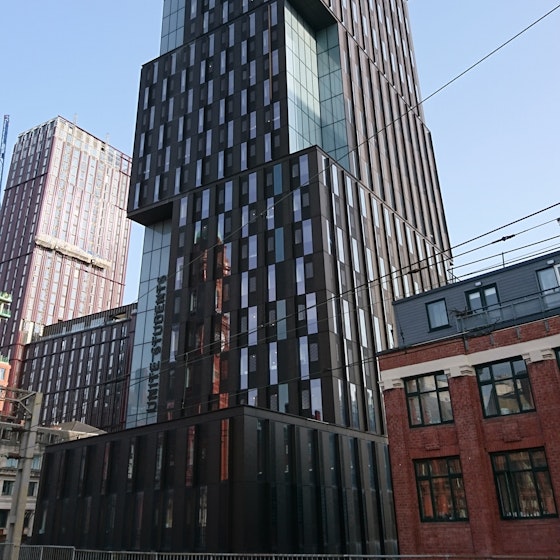
A BREEAM Excellent 32 storey student accommodation tower on New Wakefield Street in the in the heart of Manchester.
Curtins delivered Student Accommodation Projects 1-5, as part of the University of West England's Frenchay campus masterplan. This project became one of the largest Passivhaus student accommodation projects in the world.
Student Accommodation - The South, England
Following the success of the Student Village project at UWE’s Frenchay campus, the University embarked on several further phases of student accommodation. Curtins’ Bristol office is proud to be the civil and structural engineer on all of these subsequent projects – referred to as SAPs 1-5.
SAP 1 comprised 400 rooms in the form of townhouse clusters, on the Wallscourt Farm site. The townhouses were formed using a timber frame system up to four storeys high, on an optimised mixture of strip and piled foundations. The site had a steep slope for which we balanced the cut and fill to save on import and waste, using for the first time earthworks modelling integrated with the structural REVIT model. The surface water was attenuated with a buried tank before discharging to a culvert on the site boundary.
In 2015, we delivered a further 400 rooms for Wallscourt Phase 2 – working with the same team and building on lessons learned from the first phase. The courtyard layout was improved, optimising the use of space and enhancing the setting of the development. Cluster flats were developed in addition to townhouses, rising to a maximum of 6 storeys and comprising lightweight metal frames founded on piled reinforced concrete substructures.
A key client objective was to design a sustainable design, and with a change of architect, Curtins remained as the civil and structural engineer for SAP3. Curtins achieved this through the use of quantitative frame selection and other methods. In addition, we worked through complicated ground conditions in a methodical manner highlighting risk and potential outcomes to ensure the best solution was achieved with appropriate testing to keep the project on programme. The site levels were also very challenging and we worked with the landscape team to develop the layouts to reduce cut and fill requirements and utilise existing site-won material to reduce further the embodied carbon footprint of the development.
Our established design and construction team have then moved forward to SAP4 (off-campus) and SAP5 (Frenchay campus) – again, taking our lessons learned forward in a process of continuous improvement.
We’ve highlighted above some of the many challenges we’ve encountered on this 10-year journey and indicated the pragmatic and economic solutions that we’ve delivered throughout for over 1500 student bedrooms. We’ve enjoyed working with UWE on these projects and hope to continue doing so as we drive the best value and continue to push forward with innovative and sustainable building designs.
Images courtesy of Stride Treglown and Craig Auckland/Fotohaus
With an ever-increasing emphasis on low carbon design the clients had a clear goal of creating a sustainable devopment.
We pioneered the use of quantitative frame selection so that all parties could contribute, weight and assess different design drivers such as acoustic performance, airtightness, embodied carbon (which we measured for each option), thermal performance, etc. An efficient concrete frame was determined as the optimum solution to deliver the 950 rooms to the high environmental standards required. This project would become one of the largest Passivhaus development in Europe and one of the largest Passivhaus student accommodation projects in the world.
“The Curtins team have been supporting the University of the West of England (UWE) in the development and maintenance of our estate for more than 10 years, and continually adding value to our projects. With Curtins’ experience in the higher education sector, they reliably deliver the best outcomes for us. Most notably, the team have worked on UWE’s largest project on its Frenchay Campus to date, which has seen the delivery of one of the country’s largest Passivhaus schemes. The team from Curtins were instrumental both in the design stages and in a Technical Advisor capacity during construction on the structural and civil areas and was invaluable in raising and closing out defects at the early stages of the concrete frame construction.”
Let’s talk about your next project and how our experienced team can help
Find your nearest Curtins office
Contact