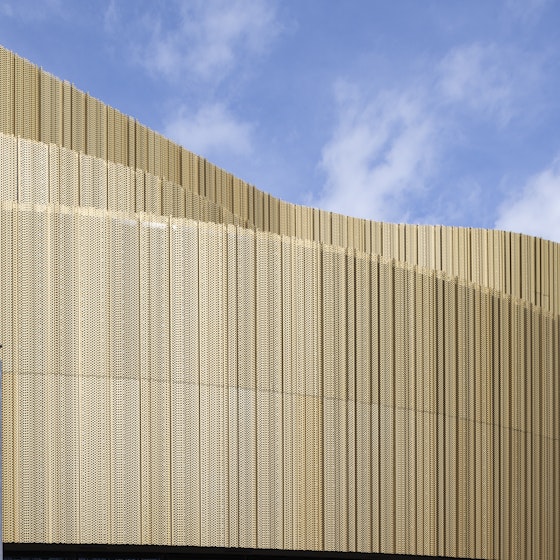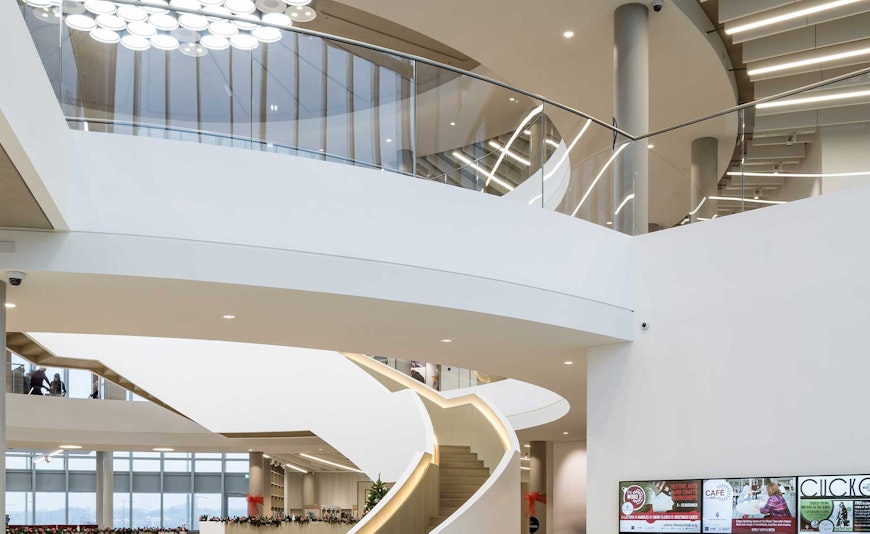
An £80m landmark offering Swansea an attractive retail and leisure development centre with a newly created public realm and dramatic pedestrian bridge.
A central library and digital hub in the heart of Hebburn Town Centre, South Shields. The new community hub is the first phase of the wider redevelopment of South Shields town centre and part of the 365 Masterplan.
Arts & Culture - North East
The Word' is a central library and digital hub in the heart of Hebburn Town Centre, South Shields. The new community hub is the first phase of the wider redevelopment of South Shields town centre and part of the 365 Masterplan.
The building incorporates a library, exhibition space, FabLab with 3D printers, media studio, children’s immersive storytelling area, IT suite, café, and a rooftop viewing terrace with views over the River Tyne.
Besides the main building there is a hardstanding 40 space car park overlooking the Quay, and the development of the market place consists of new paving, new highways works and a steel frame canopy.
BREEAM Excellent
Images copyright Hufton and Crow
The building is a prestigious new development for the area, and the first phase of the overall masterplan for the Town. As such it was critical that the exposed concrete was of the highest quality possible, particularly considering the buildings location in a coastal / marine environment.
The new four storey building is circular on plan with a full height central atrium and the internal structure is expressed as an architectural feature. Additionally the superstructure needed to have adequate capacity to hang exhibits within the central atrium.
The site is located within 250m of the River Tyne and so poor ground conditions were anticipated.
We worked closely with the concrete sub-contractor to develop sample slab soffits and columns to ensure that the quality of finish could be agreed prior to any works progressing on site. We also agreed methodology for dealing with any imperfections that might be encountered on site.
We undertook a rigorous options appraisal of all potential superstructure options in conjunction with the team to establish a solution that met the brief and achieved best value. The final solution incorporated an exposed RC frame.
We undertook detailed investigations at the earliest possible stage in order to establish the nature of underlying alluvials and also determine the depth of existing rock. Additionally, we undertook specific testing of the bedrock to ensure that pile designs could be completed and cost allowances made to suit.
Society for Public Architecture, Construction, Engineering and Surveying (SPACES)
Civic Building of the Year and
Community Award
bRICS National Grand Finals
Community Benefit Category
IStructE Yorkshire Awards
Medium Structures by Large Company category
Chartered Institute of Architectural Technologists (CIAT)
Excellence in Architectural Technology
RTPI North East Awards
Planning Excellence North East
British Construction Industry Awards (BCI)
Social Infrastructure Project of the Year
Constructing Excellence North East Awards
Value Category
RIBA National
RIBA North East
Regional Building of the Year
North East Award 2017
RICS North East
Tourism & Leisure Category
Design through Innovation Category
Community Benefit Category
Project of the Year
LABC Building Excellence Awards
Best Public Service Building
Living North Awards
Best Regeneration or Restoration Project
Mixology North Awards 2016
Best Regeneration or Restoration
Let’s talk about your next project and how our experienced team can help
Find your nearest Curtins office
Contact
