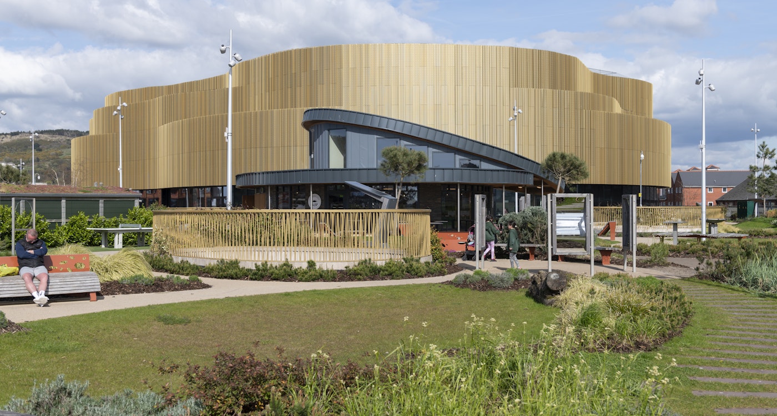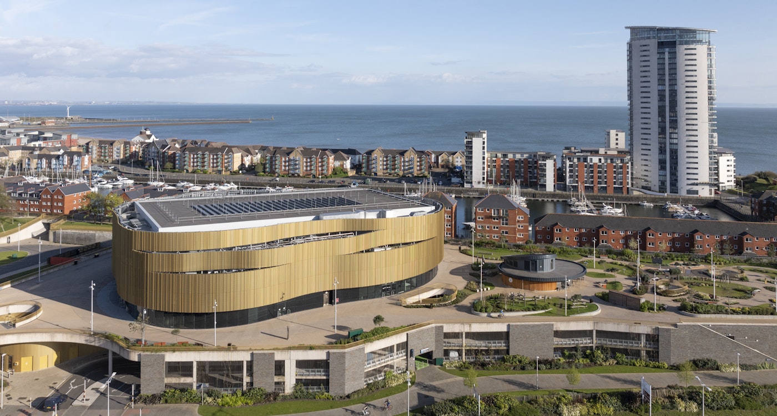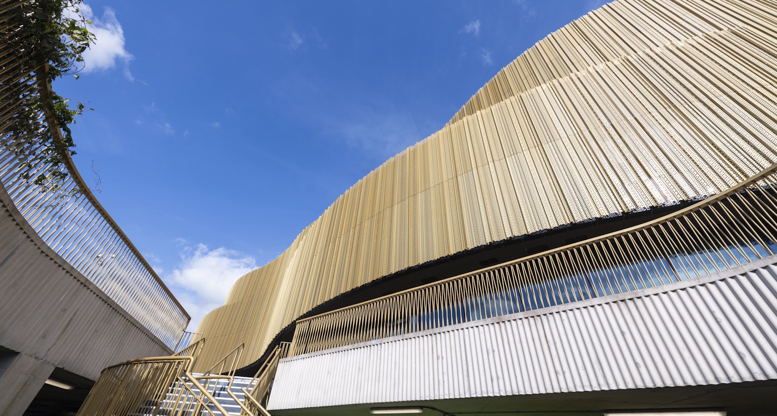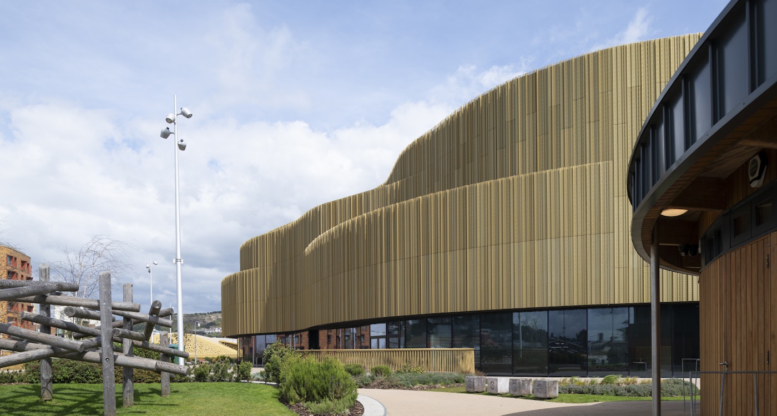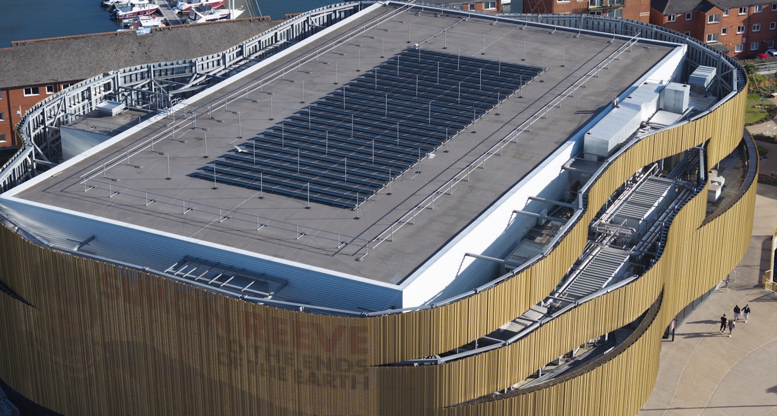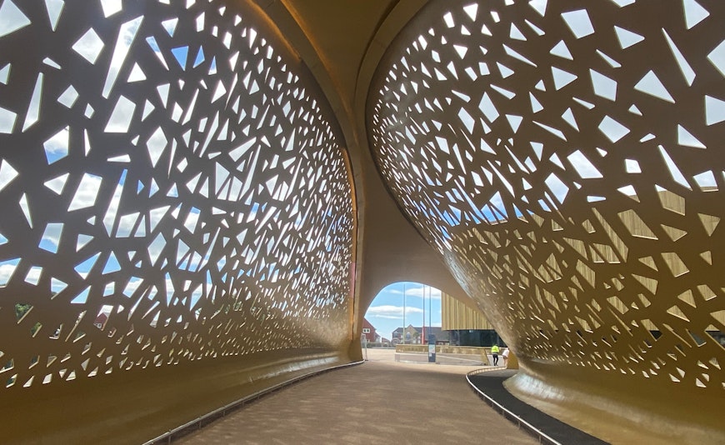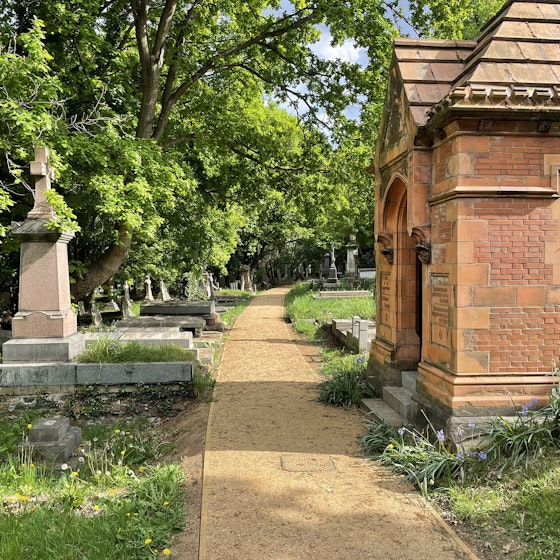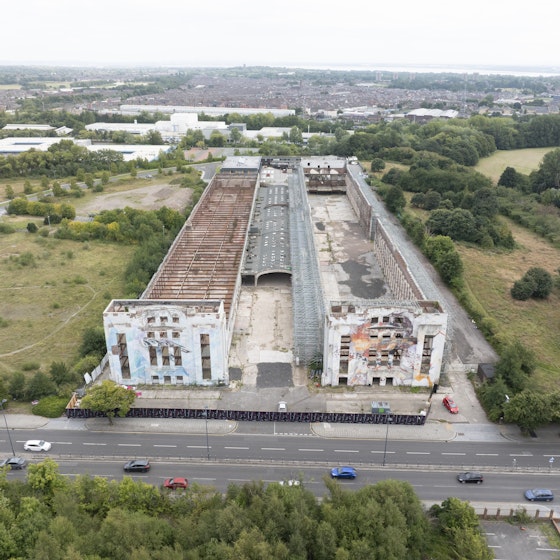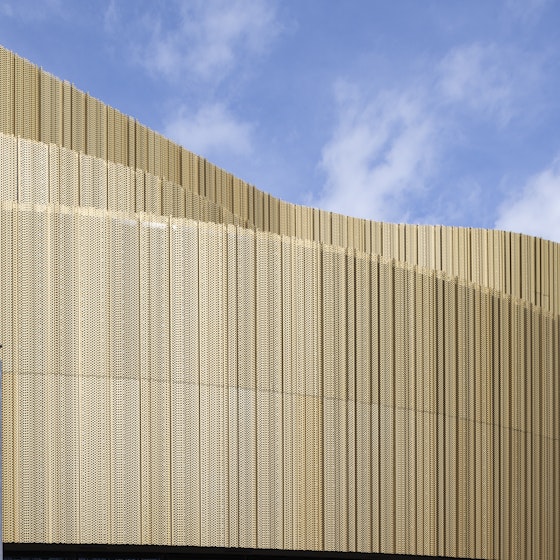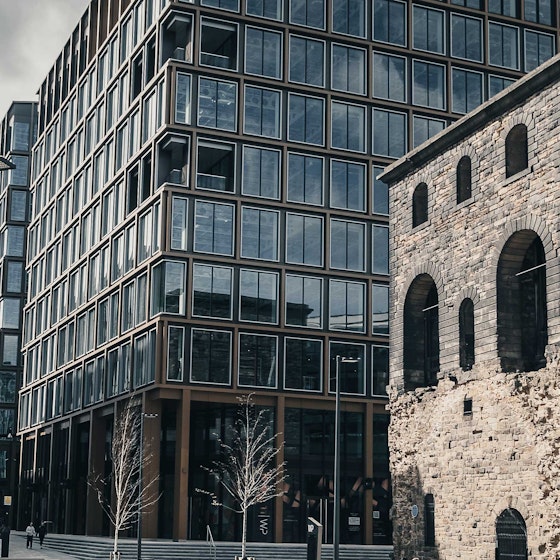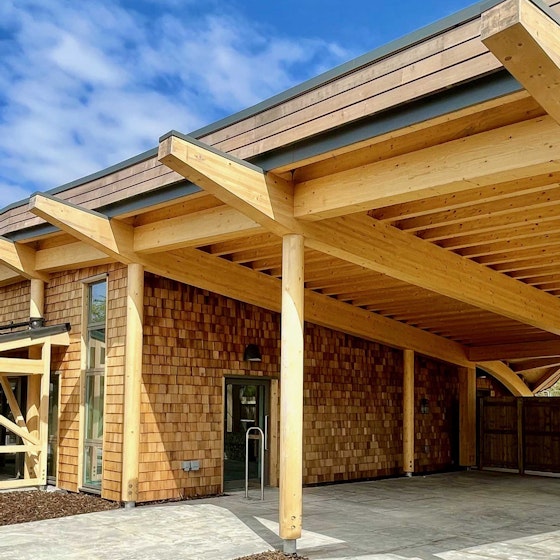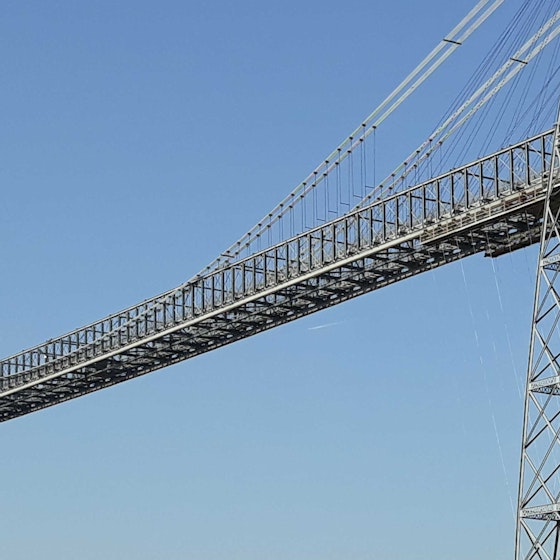Our Bristol and Cardiff offices delivered the engineering for this £80m landmark leisure and mixed use scheme in the heart of Swansea. The striking venue is clad in gold-coloured panels and nearly 100,000 LED lights which are used for digital projections.
Appointed to Rivington Land and Swansea Council, we worked as part of a multi-discipline team seeking to maximise the value of residential, retail, leisure and car parking development, all placed around an attractive, newly-created public realm.
Residential and parking developments to the north of the site are connected to the 3500 seat arena south of Oystermouth Road via a dramatic, curved pedestrian bridge. Multiple interchanges for vehicles and pedestrians required, including accesses for private vehicles, service deliveries, taxi drop-offs’, bus drop-offs, maintenance and emergency vehicle routes, all requiring detailed coordination with the structural design.
Listed revetment walls and pedestrian tunnels to be retained at the site boundary.
45m span pedestrian bridge to be built over the existing dual carriageway with minimum disruption.
Very heavy loads to the podium slab level, resulting from vehicle access and dense landscaping.


