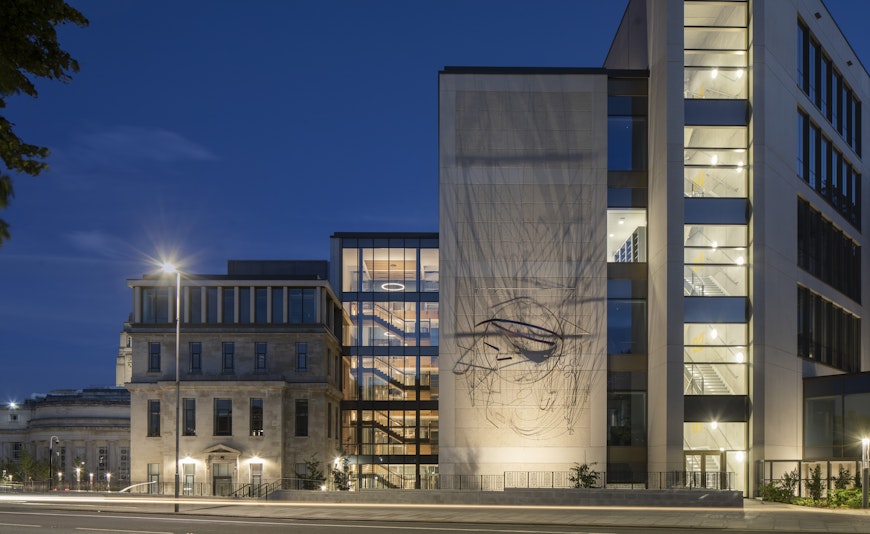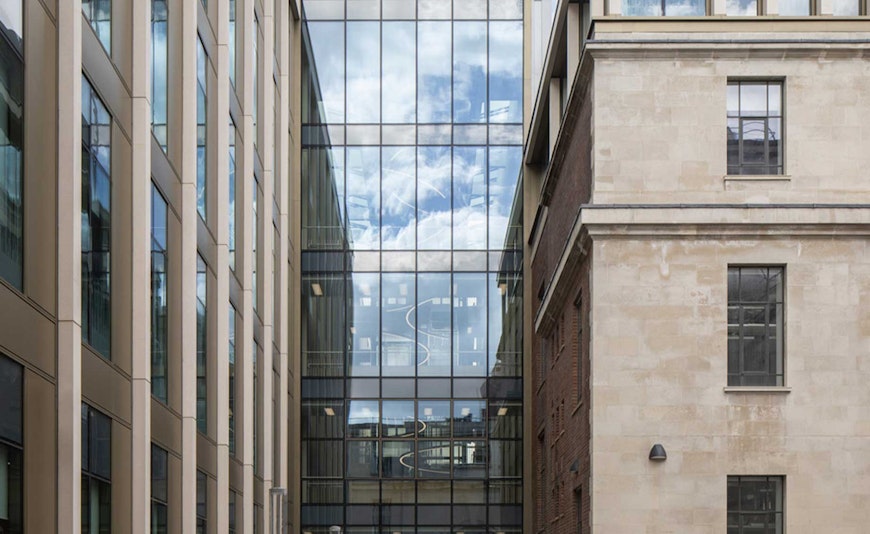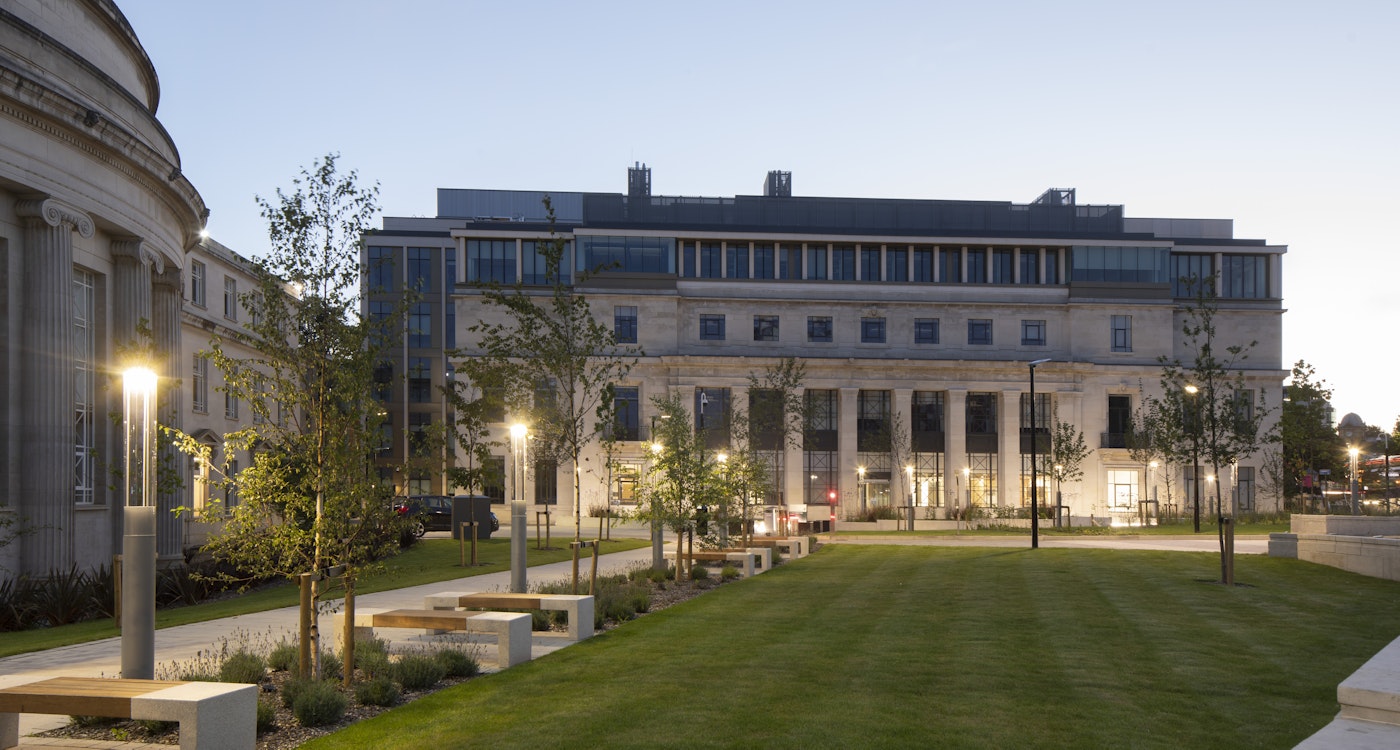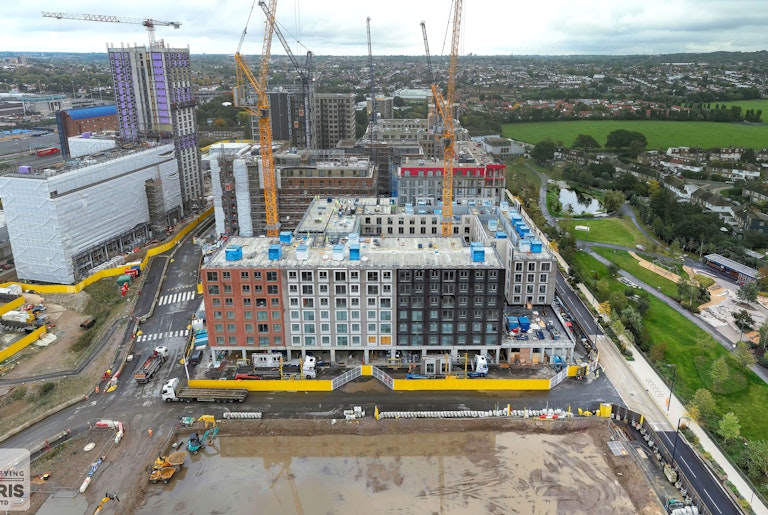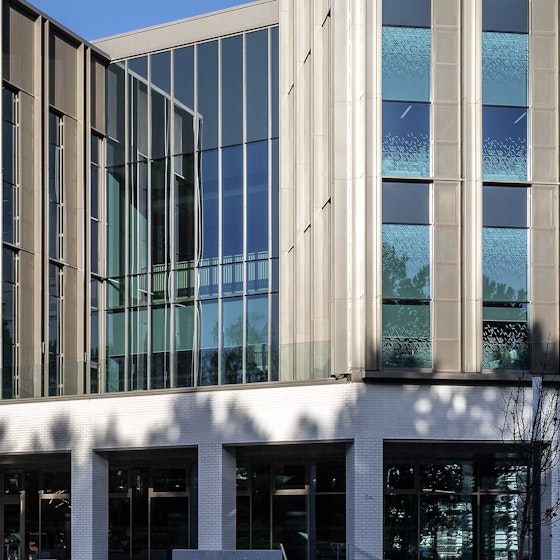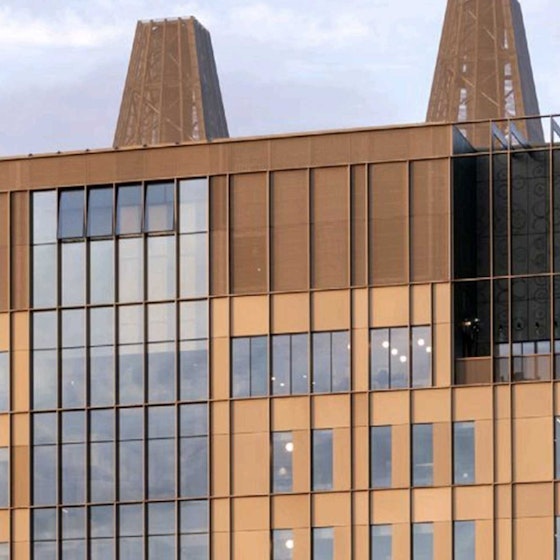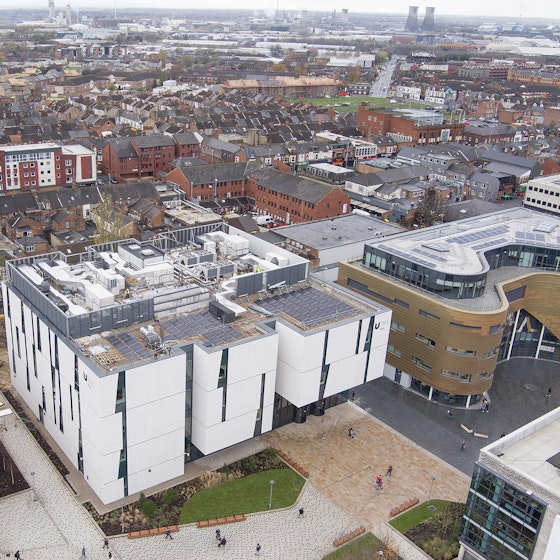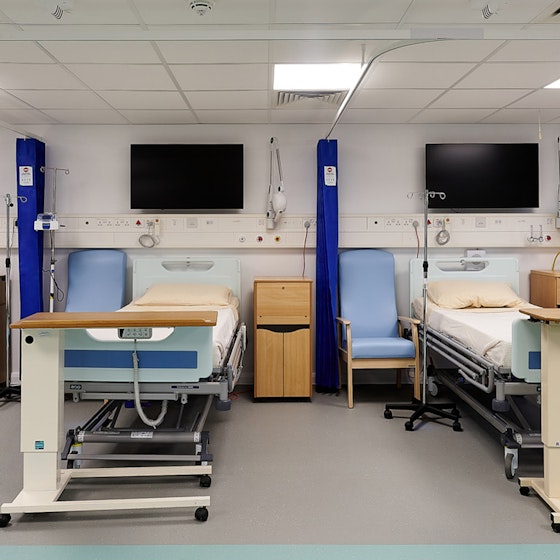This project was a landmark development for engineering and physical sciences, and the largest single project the university has undertaken since the 1960s.
The project houses a new International Centre for Engineering and Physical Sciences (ICEPS) located on the north-east quarter of campus. The 15,000sqm building enables the integration of four disciplines and delivers critical central teaching and social interaction spaces, plus a purpose-built laboratory to provide a world-class research facility.
Understanding the project brief took the team 12 months to complete as the building / processes and adjacencies were extremely complicated. We undertook 24 stakeholder meetings during this early stage to fully understand the exacting requirements of the academics and large stakeholder team.
The site was enclosed on all sides by existing structures, including the Grade II listed Old Mining Building and the retaining wall of the St George’s Cemetery. The latter required the careful use of retaining wall technology to ensure their integrity, and a reduced level dig of over 7m was required to achieve a basement.
Finally, the imaging centre is extremely sensitive to vibration, and so we undertook the foundation design through the guidance of the vibration consultant to ensure it performed in line with expectations.
Images copyright Paul Karalius


