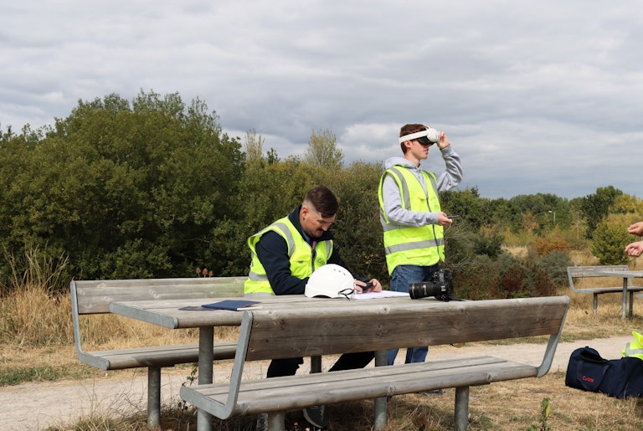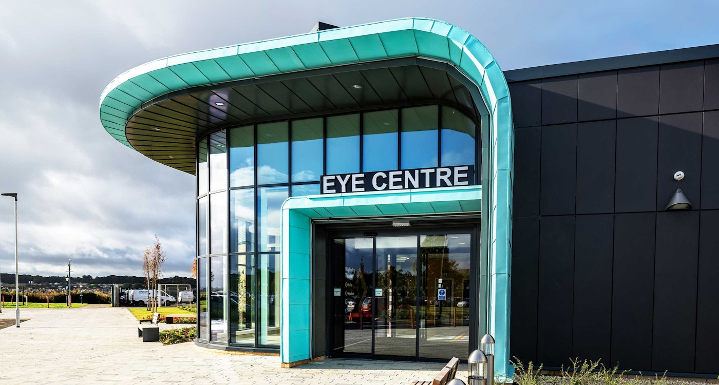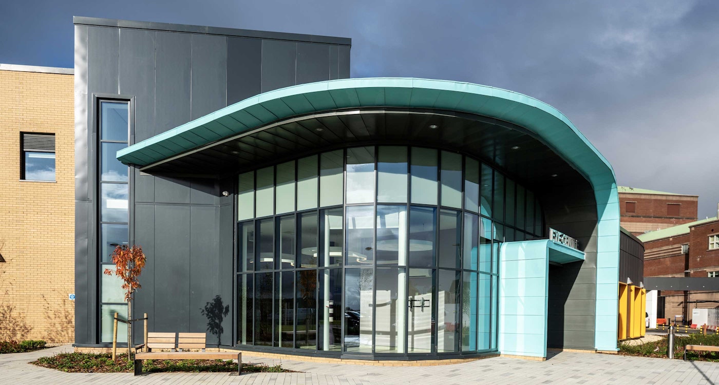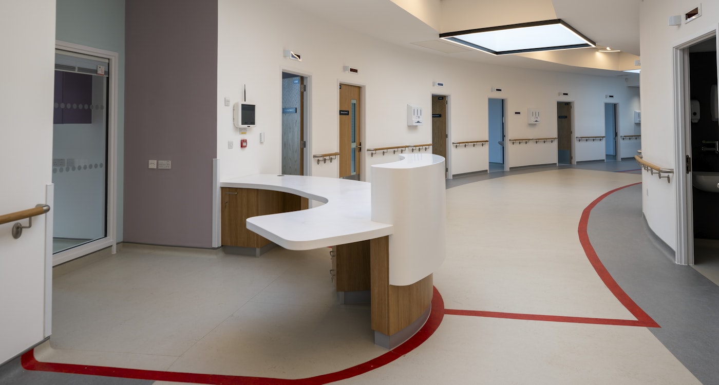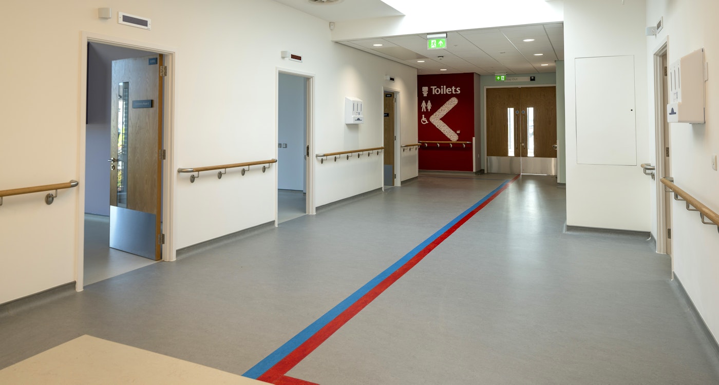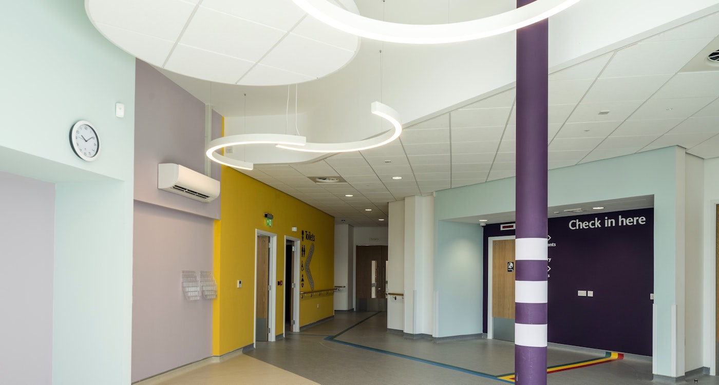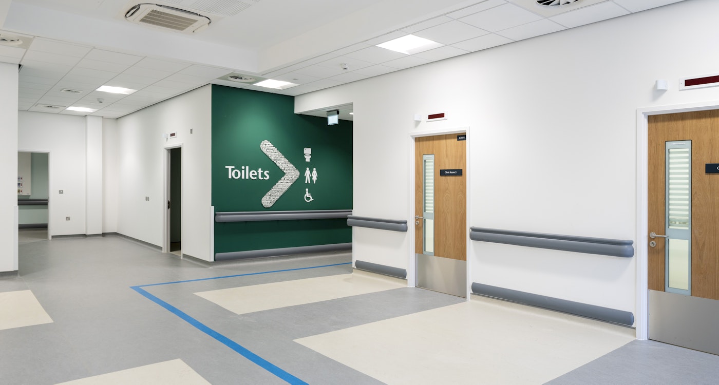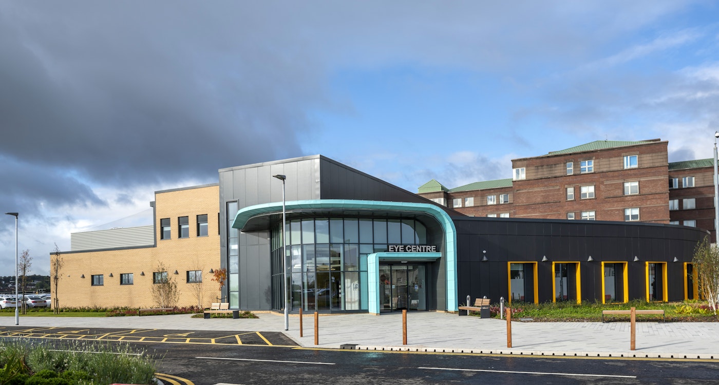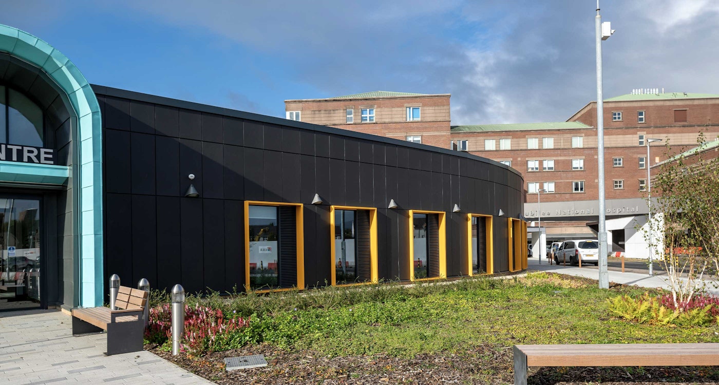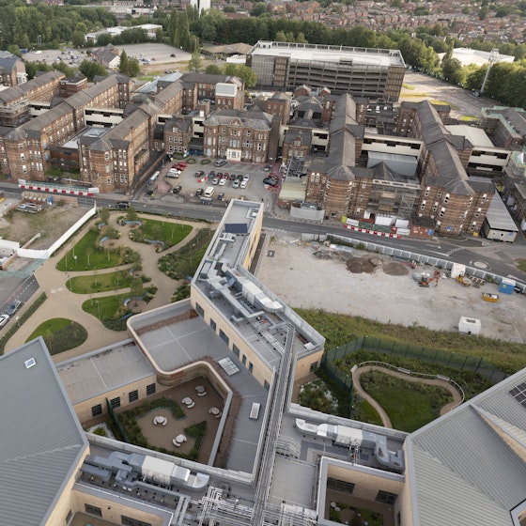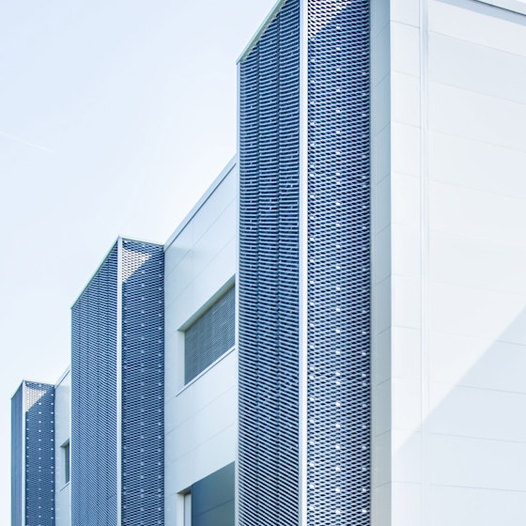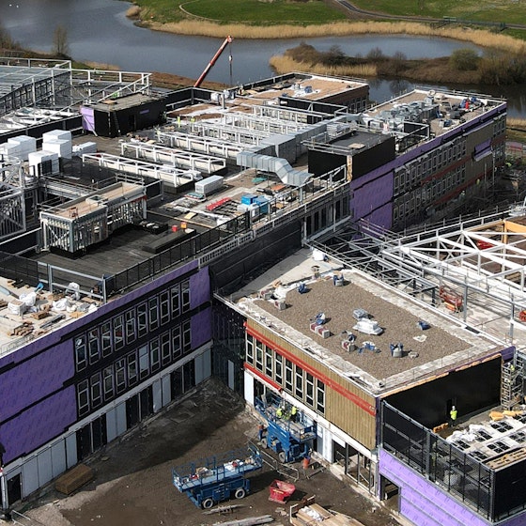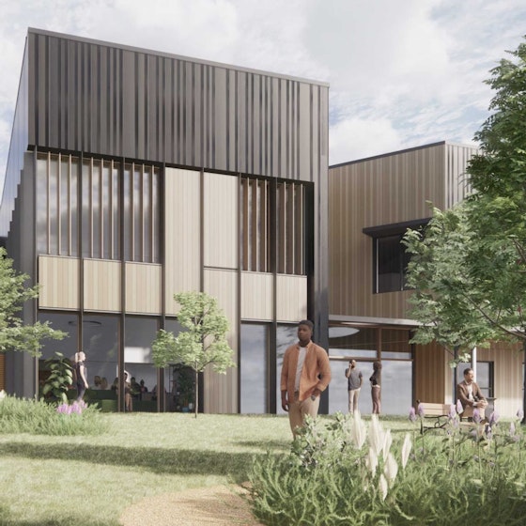The Ophthalmology building is situated adjacent to the existing hospital's main entrance and is Phase 1 of a wider development at the hospital. The building contains 6 new ophthalmology theatres and associated pre- and post-theatre care facilities on the ground floor. The first floor contains staff facilities and a mechanical plant on the rooftop.
The building is a steel-framed structure with piled foundations and a stiffened concrete raft ground floor slab. It's split into a single-storey curved section for patient admittance, and a two-storey theatre and staff area separated by an internal courtyard. The piles are specified as continuous helical displacement piles for minimal vibration and spoil whilst drilling in a busy and operational health facility. The steel frame was modelled and coordinated with the design team in 3D and was designed with a high response factor to allow for medical equipment to be suspended from the steelwork.
The new surface water drainage network includes onsite attenuation and treatment prior to the water being discharged to the river Clyde. The site has been assessed for a 1 in 1000 year flood event to acknowledge the critical nature of the site.
Images courtesy of Kier Construction, IBI Architects and Tuv-Sud
