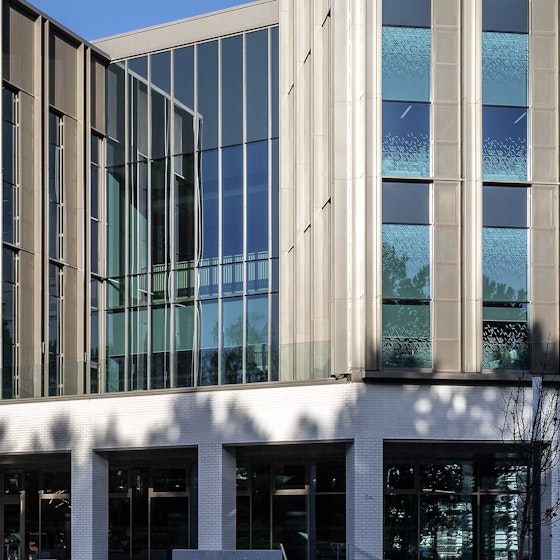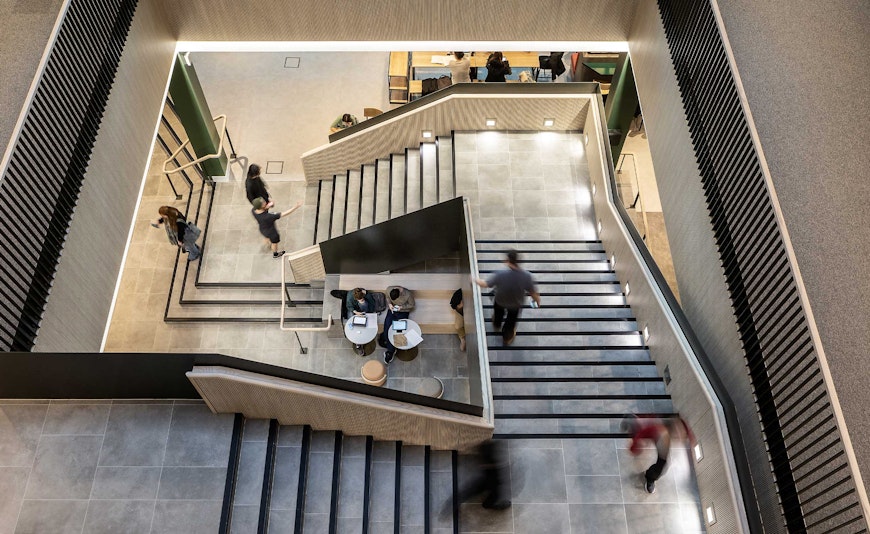
A Hub for the Kings Buildings Campus and forms the primary element in the redevelopment of the Campus site. The building accommodates a mixture of lecture theatres, cafe/dining, study and laboratories over 4 levels.
A Hub for the Kings Buildings Campus and forms the primary element in the redevelopment of the Campus site. The building accommodates a mixture of lecture theatres, cafe/dining, study and laboratories over 4 levels.
Higher Education - Scotland
The project acts as a Hub for the Kings Buildings Campus and forms the primary element in the re-development of the Campus site.
The building accommodates a mixture of lecture theatres, cafe/dining, study areas and a library over 4 levels. The ground floor is formed over a series of steps to mirror the adjacent ground levels and landscaping, allowing users to transition between the newly formed street on the eastern façade, up to the existing library on the west.
Nucleus forms part of a wider masterplan for the sprawling site, which seeks to establish a signature ‘town centre’ hub building to serve as a focal point for the university.
The first-floor plan establishes three zones in the building, which are linked by a central glazed atrium space. This level accommodates the largest lecture theatre, a 400 fixed rake theatre, and a 150-bleacher seater.
The second floor accommodates the 400 seater lecture theatre, with a wing of collaborative teaching spaces on the east side and cafe to the south.
A 300 place, collaborative lecture theatre, 150 seat lecture theatre and the chemistry laboratory are at 3rd floor level. Dedicated study space offers views to the Pentlands Hills and links to the library.
A full-height atrium avenue and central stair has been clad in timber acoustic panelling internally to minimise noise. Externally the building takes the form of several distinct metal rain-screen ‘boxes’, all sharing a colonnaded ground level brick podium and utilising vertical fins to increase apparent depth.
Images copyright Keith Hunter Photography
1. Working on a live site
2. Height of the building
1. The Concept Design phase concentrated heavily on the location of the new school with primary attention given to not compromising existing escape routes, providing safe pedestrian access and minimising operations during the construction phase.
2. The height of the building had to be in keeping with the surrounding buildings. Cellform type beams were utilised to try and reduce the height of the structural zone and incorporate the services within the depth of the beam.
“"We have found Curtins to genuinely collaborative with a willingness to explore ideas with the desire to go and look at engineering solutions that deliver betterment holistically in terms of cost, methodology and programme. All too often we find engineers being constrained to “design by the book”, but Curtins are prepared to work with pragmatism with a view creating better buildability in their design. They are open to challenge the design and to find a better way. As part of the Nucleus project Curtins worked together with McLaughlin and Harvey to adapt their design to eliminate the need for costly and time consuming temporary works which provided a substantial cost reduction of £140k to the substructure works package.” ”
RIAS Awards 2025
Award Winner
Glasgow Institute of Architects Awards 2023
Supreme Architecture Award Winner
Education Award Winner
Learning Places Scotland Awards 2023
Highly Commended for:
Project of the Year
Student Experience
Let’s talk about your next project and how our experienced team can help
Find your nearest Curtins office
Contact
