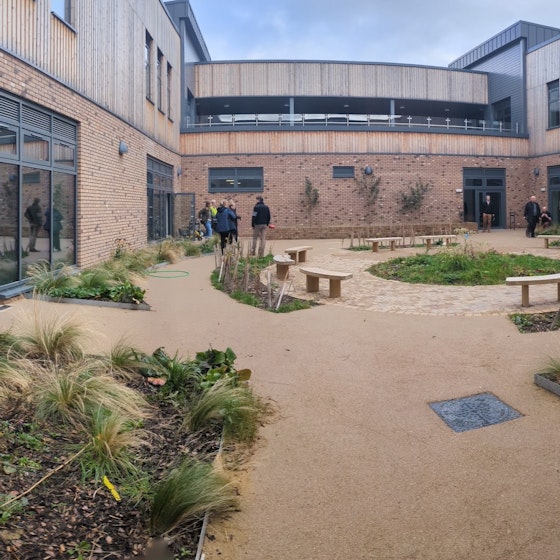
This £22m replacement school for Ysgol Cedewain includes purpose built state-of-the-art facilities including a hydrotherapy pool, sensory and physiotherapy rooms.
Northumberland College stands as a pioneering example of the new generation of DfE Gen Zero schools, and is situated on a 5.7-acre site that once served as a coal mining area in Ashington.
Schools & Further Education - The North, England
Located on 5.7 acre former coal mining site in Ashington, Northumberland College is one of a new generation of DfE Gen Zero schools. It provides accommodation for 1873 FTE students and 174 FTE staff, covering Further and Higher education, apprenticeships, and SEN provision.
Working with the main contractor and architects, the £35m project has comprised construction of three buildings, including a dedicated Advanced Manufacturing, Engineering and Construction Skills Centre. It has become a centre of excellence in electrical, mechanical, robotics and automation, automotive, green transport, construction and wider renewable technologies.
The new college includes:
3-storey teaching block for general teaching, SEN provision, catering, hair & beauty, reception and administration.
2-storey commons block that includes dining, social and LRC facilities.
2-storey Engineering and Technology centre block for construction and engineering.
MUGA and 7-a-side football pitch
Biodiverse landscaping including SuDs
The teaching block and commons block includes academic and technical facilities with curriculum spanning hospital, health, education and childcare, business, tourism, digital and employability.
The project has been holistically designed in accordance with DfE’s GenZero principles - the first instance of these principles being applied to a college in the UK.
Biophilic principles and offsite timber construction forms a major part of this project, which broke ground in May 2024.
As part of the design concept stage of the scheme, different structural options were considered to determine the most appropriate solution. Each option was evaluated in terms of cost, buildability, embodied carbon and the college’s aspiration, to align our design with the DfE's GENZero aspirations.
The Off-Site Manufacturing system using Structural Insulated Panels (SIP) was most preferred due to its sustainability benefits and its well-recognised load bearing capability
The wider key benefits of off-site manufacturing SIP systems also included:
Low embodied carbon use on-site and lower operation energy
Reduced waste during manufacturing/construction
Higher build quality construction/finish
Faster construction with up to 60% reduction in on-site construction programme due to reduced wet trades.
Lighter frame thus reducing foundation cost.
The integration of a Structural Insulated panel System (SiPS) for the external load bearing walls and the structural roof construction provided ultra-low carbon buildings using natural and renewable resource.
Let’s talk about your next project and how our experienced team can help
Find your nearest Curtins office
Contact
