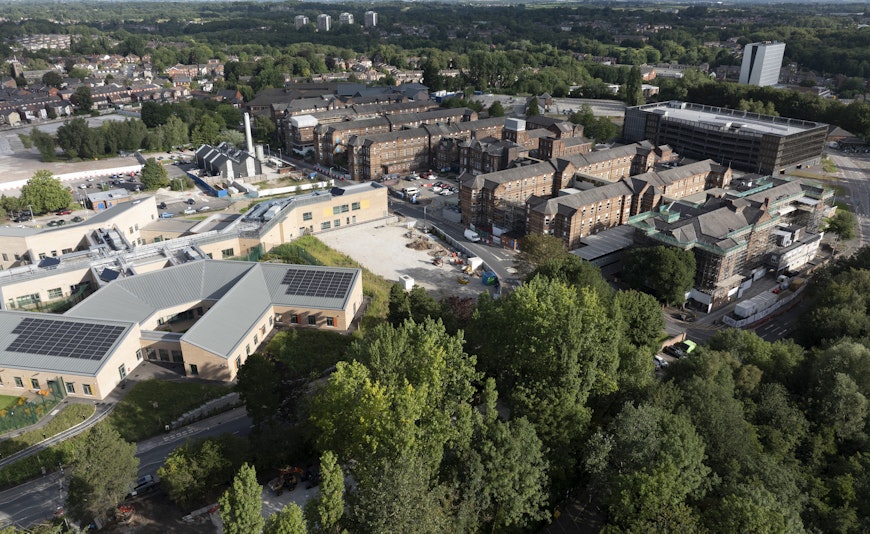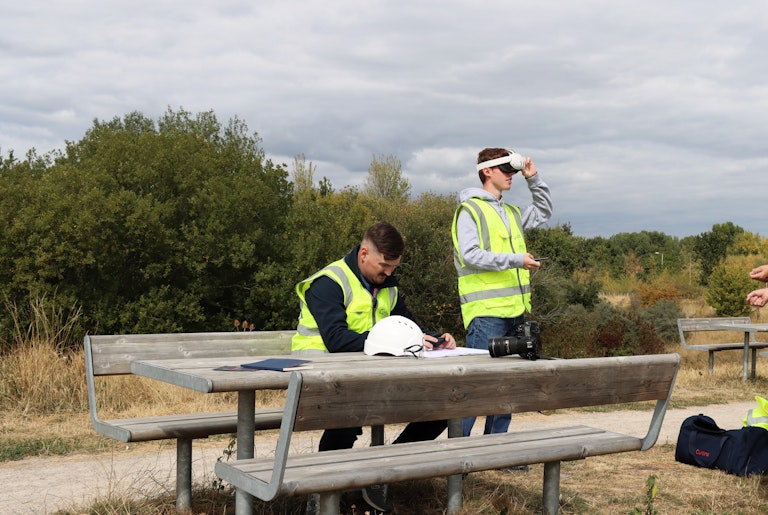
Sustainability
Learn MoreAt Curtins, sustainability is at the core of our approach as we strive to build a better future.
A new high quality acute hospital, using sustainable construction methods. The new healthcare facility accommodates clinical wards, office space, educational facilities, and a wellbeing hub.
Healthcare - The North, England
Since 2019 we have been working with the Trust to develop their masterplan, and with SBC and OBC for their proposed New Hospital Programme-funded sitewide redevelopment.
The masterplan will replace over 70% of the existing outdated estate with a new 70,000m2 building, around 30,000m2 of refurbishment of existing buildings, and a large demolition package. All of the new acute facilities are to be arranged around new public realm.
As part of the above work, we have worked upon a £25m package includes temporary car parking, asbestos removal, demolition, clinical refurbishment works, new-build 1,000 space multi-storey car park and cycle hub.
Photos of New Park House courtesy of Iteriad.
Complex phasing was required due to funding and two separate client organisations on the same site, in addition to keeping the live hospital site operational throughout.
As part of our Technical Masterplanning role, we acted as a conduit between various packages of work and design teams, and two different trust clients.
Throughout the enabling package we have worked as part of the team in minimising disruption to the hospital estate, ensuring operational continuity within the live hospital environment.
We reviewed impact on the parking and vehicle access routes, appraised emergency vehicle access routes, and assessed temporary construction routes for large vehicles.
We coordinated MEP servicing strategy with the team in terms of diversion, disconnections, and relocation.
Sustainability has been a key driver for the North Manchester General Hospital development.
Our design approach has included the assessment of the environmental impacts of the building using our carbon calculator. This has highlighted the carbon content of all structural elements and established a baseline carbon estimate at the outset of the project. We reported the Embodied Carbon content of the building (in kg of CO2 per m2), allowing the Trust to consider the carbon impact alongside construction programme and capital costs. Carbon Content Ratings have been provided on our drawings and within our RIBA Stage Reports.
At Curtins, sustainability is at the core of our approach as we strive to build a better future.
With a rich history of embracing cutting-edge technology, we lead the way in digital delivery. Accredited with the BSI BIM Kitemark, we collaborate in a digital environment using the latest industry tools, and continuously enhance our digital capabilities to add tangible value to our projects.
Let’s talk about your next project and how our experienced team can help
Find your nearest Curtins office
Contact

