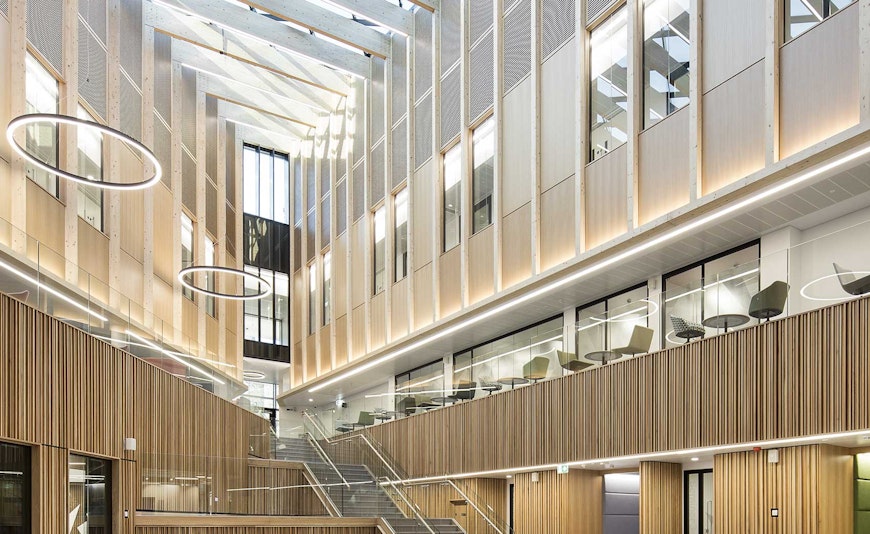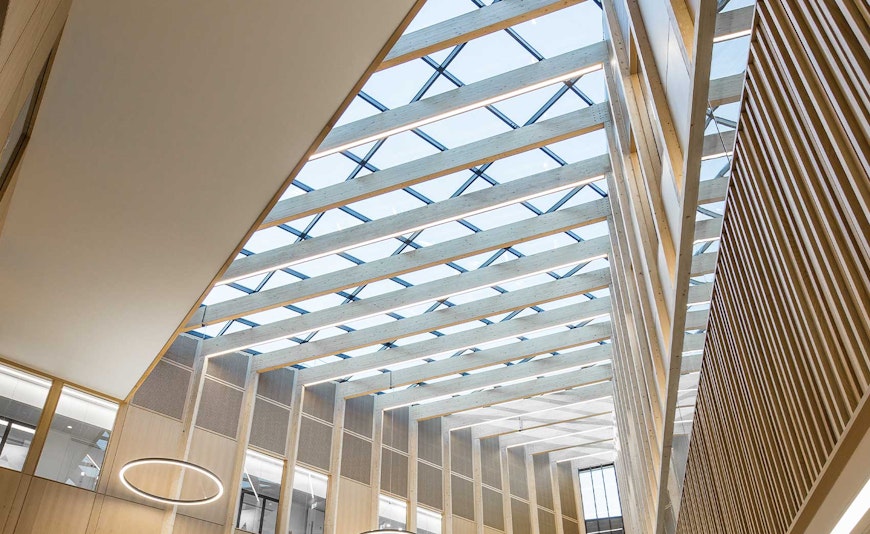
Sustainability
Learn MoreAt Curtins, sustainability is at the core of our approach as we strive to build a better future.
Award-winning six storey research and innovation building with striking glulam atrium roof.
Higher Education - Yorkshire
Nexus is a gateway building for research and innovation at the University of Leeds. The building aims to attract technology-led businesses who will benefit from working with, and co-locating besides, a world class research- intensive University.
The building is six storeys high. The ground and first floors are mainly triple height spaces, with a flexible exhibition space, business lounge, four flexible seminar spaces and a 120-seat lecture theatre. The second to fifth floors are purpose built flexible rentable office and lab spaces, with plant on the lower and upper roof levels.
An open and engaging floor space, designed around a large central atrium, encourages knowledge sharing and interaction. The angled roof pitch atrium was designed to frame the views of Parkinson tower, creating a dynamic space that aims to draw people into and through the atrium.
From an early stage, BIM Level 2 and the sharing of 3D Revit models was adopted. We modelled ground conditions from site investigations to help us understand the interactions between foundations and existing ground profiles. Relic basements and foundations were located, and positions overlain onto the proposed foundation layout. The existing strata and obstructions led us to propose two foundation solutions and we worked closely with our geotechnical team to assess the potential for differential settlement between the two solutions.
Ambitious and bold in its design, Nexus doesn’t impose itself on its surroundings; the design team worked hard to ensure it sits harmoniously within the University’s wider masterplan.
Images copyright University of Leeds
The site slopes significantly from north to south and the client brief specified the need for flexible open layouts within a complex shaped building.
We presented the client with five different structural solutions. Due to the brief, an exposed reinforced concrete frame was chosen as the preferred solution, providing a quality finish and a robust and durable structure located in a prominent environment.
To address the site sloping, we used this topography to create a partial basement, minimising the extent of retaining walls required. The lecture theatre is located within this partial basement, creating a double height space that can be viewed and accessed through the central atrium.
BREEAM Excellent
EPC Rating: A
Glulam roof structure
Key features of efficiency in the design:
Regular floor plate optimised to reduce internal column lines and maximise daylight penetration
Regular and standard component-based building structural grids
Alignment of façade and window grids with internal structural and space planning grids
Considered core locations to allow flexibility in fire and security strategy for change of use.
Inherent fire, vibration and acoustic properties of concrete minimises the need for additional finishes / treatments to the frame
Institution of Structural Engineers Yorkshire Winner - Large Structures
Insider Yorkshire Property Awards 2019 Winner - Design Excellence
At Curtins, sustainability is at the core of our approach as we strive to build a better future.
With a rich history of embracing cutting-edge technology, we lead the way in digital delivery. Accredited with the BSI BIM Level 2 Kitemark, we collaborate in a digital environment using the latest industry tools, and continuously enhance our digital capabilities to add tangible value to our projects.
Let’s talk about your next project and how our experienced team can help
Find your nearest Curtins office
Contact


