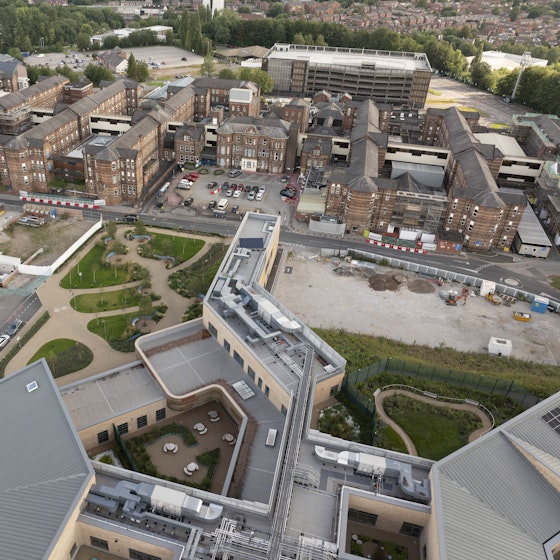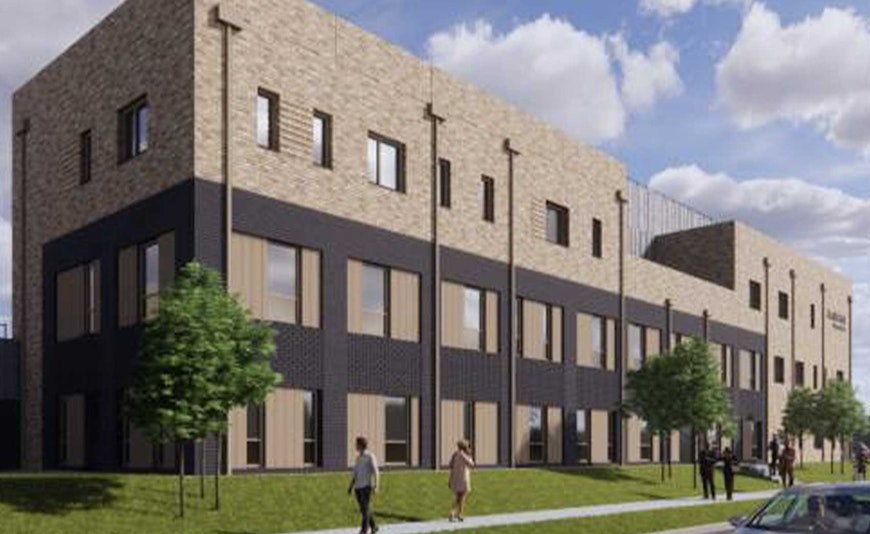
A new high quality acute hospital, using sustainable construction methods. The new healthcare facility accommodates clinical wards, office space, educational facilities, and a wellbeing hub.
A healthy living hub designed to deliver community regeneration and improved wellbeing facilities.
Healthcare - Wales
The new HWBC is part of a wider regeneration of Ringland with Newport City Homes. The focus for scheme has been to deliver community regeneration, in conjunction with the new model of primary care.
The Health Board’s aims are to improve the quality of health through prevention rather than cure. This scheme aligns with the principles of the Wellbeing of Future Generation’s Act in Wales and provides a vision for a healthy living hub, focused on wellbeing. The scheme is fully integrated with the community hub and offers health and wellbeing support services to the wider community.
Our structural detailing at the column-foundation junctions was in accordance to Passivhaus Principles with thermal breaks, to provide a continuous thermal line. The foundation solution specified pad foundations with a hybrid GF slab, comprising partial ground bearing and suspended areas due to influence of trees.
Key points
Frame appraisal undertaken to determine preferred framing solution, in collaboration with client, design team and contractor.
Sloping topography required 3D ground modelling, with cut and fill optimisation.
Steel frame structure with feature trusses to large, glazed atrium foyer.
Structural survey and close coordination required to construct link structure between HWBC and Community Centre.
Image courtesy of IBI Group
Sloping topography and trees on site
We used 3D ground modelling, with cut and fill optimisation to design around the sloping ground levels.
Our foundation solution specified pad foundations with a hybrid GF slab, comprising partial ground bearing and suspended areas due to influence of trees.
Decarbonisation Strategy implemented
Designed with Passivhaus Principles
SuDS, biodiversity and amenity features
Fully Integrated Health Hub & Community Centre
Integration to wider masterplan
Minimal disruption
Parking numbers for staff, patients and Community Centre a key part of brief
Let’s talk about your next project and how our experienced team can help
Find your nearest Curtins office
Contact
