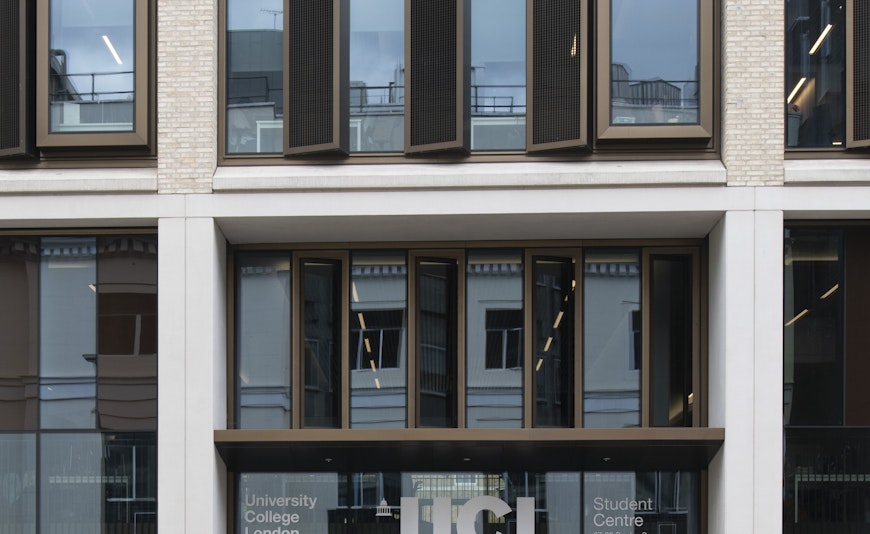
Sustainability
Learn MoreAt Curtins, sustainability is at the core of our approach as we strive to build a better future.
This award-winning building on the Central London Bloomsbury Campus reinforces UCL’s commitment to creating one of the most exciting universities in the world at which to study and work.
Higher Education - The South, England
This award-winning building on the Central London Bloomsbury Campus reinforces UCL’s commitment to creating one of the most exciting universities in the world at which to study and work. The building provides a flexible environment that enhances the lives of UCL students and supports their needs and learning in the heart of the Bloomsbury campus. The brief for the Student Centre required a truly student-focused building which would be responsive to change, be inspirational and enabling, and capable of re-inventing itself as trends in education develop.
The plan was to purpose build the New Student Centre on the very last piece of land available at the UCL Bloomsbury Campus. This inner-city site is bound by grade I listed and vibration sensitive buildings, including the Bloomsbury theatre and the Advanced Centre for Biochemical Engineering. In addition to the boundary constraints, the site is currently one of the main access points to the Campus used by hundreds of students and members of staff every day. Consequently, the construction activities had to be programmed to avoid disrupting exams, whilst allowing for movement of people around the site.
The completed building is striking in design and marks the University’s eastern gateway into the Campus. The architectural design relies heavily on exposed visual concrete and the Client’s target of BREEAM Outstanding, which required the use of the mass of the structure as part of the heating and cooling strategy for the building, with embedded coils used to control the temperature of the slab and therefore of the building.
The facades are composed of a mix of precast concrete and brickwork to fit within the context of the Bloomsbury Conservation Area, whilst at roof level prefabricated Cross Laminated Timber northern lights form the distinctive roof profile.
Designing a framing solution that would achieve the key project drivers including sustainability, innovative architectural design, speed of construction, H&S, and the Local Authority’s planning approval constraints
We carried out a detailed structural options appraisal of the scheme. We selected a number of suitable structural frame options and carried out an initial sizing of the structural elements to determine structural floor zones and column sizes. This allowed the Client and the Design Team to make an informed selection of the preferred structural solution for the frame, and also to inform the design of the substructure which, due to programme pressures, had to be progressed in advance of the superstructure.
The project has highly sustainable objectives achieving a BREEAM Outstanding rating just three months after opening. This is the highest possible rating, reflecting exceptional environmental, social and economic sustainability performance.
The sustainable occupation of the building is supported by durable materials, good thermal mass and controlled daylight. Embedded cooling pipes within the exposed concrete frame are connected to boreholes beneath the basement, providing free cooling as part of a low-energy low-carbon, mixed-mode strategy.
At Curtins, sustainability is at the core of our approach as we strive to build a better future.
Let’s talk about your next project and how our experienced team can help
Find your nearest Curtins office
Contact
