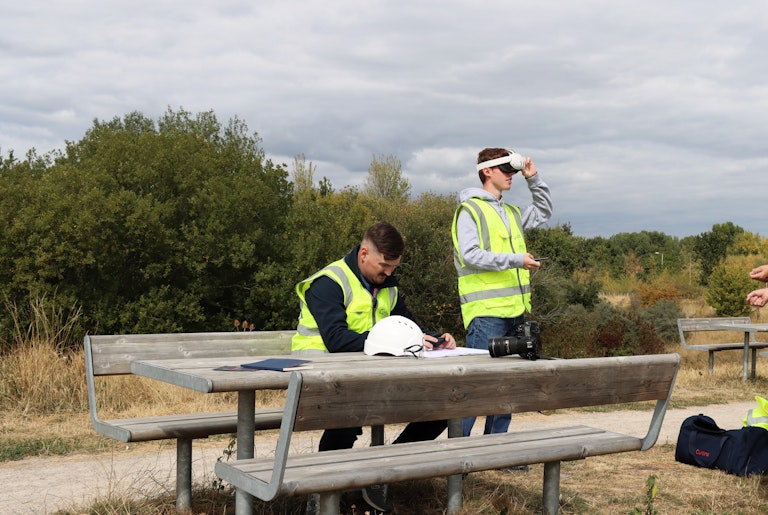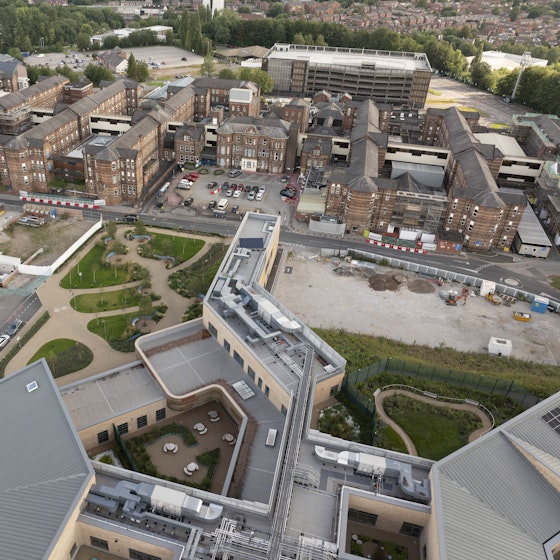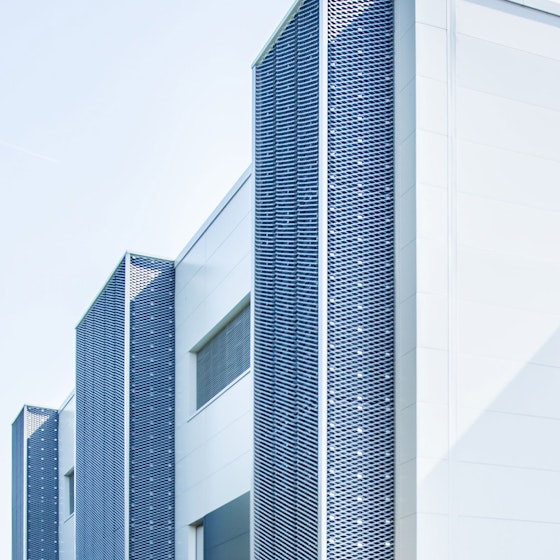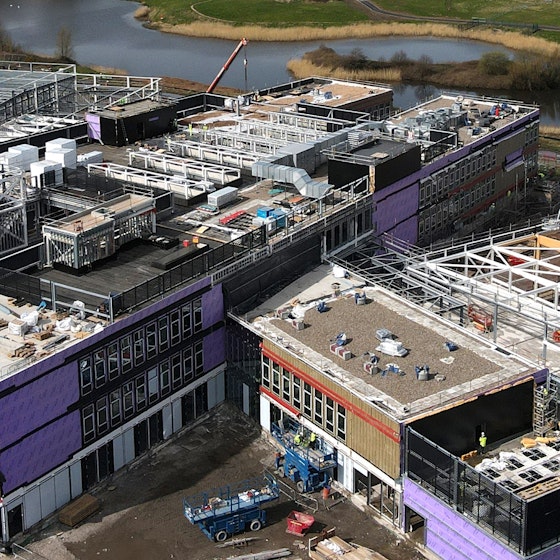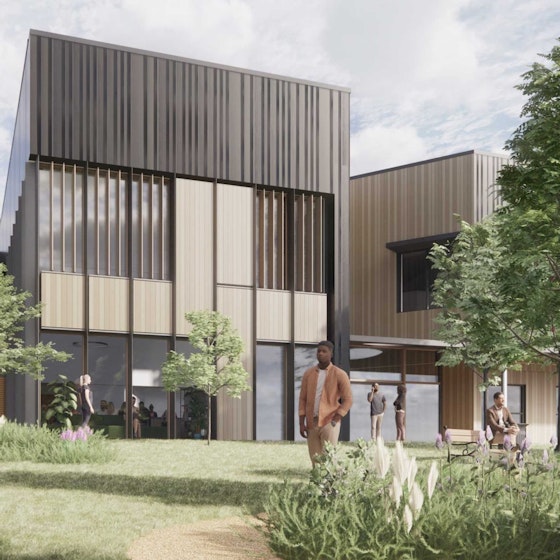Midland Metropolitan University Hospital is one of the largest acute hospital developments in Europe and is located on the border between Sandwell and Birmingham. Situated on a 16 acre brownfield site, bounded by a canal and dual carriageway, it comprises a 10-storey, 670 bed acute hospital of over 80,000sqm. The facilities include:
670 bed facility
30 bed Critical Care Unit
Neonatal, Paediatric
Coronary Care
Adult Assessment
High Dependency Unit
Theatres including trauma, emergency; maternity
MRI and CT
Outpatient facilities
Research & Education Centre
The state-of the-art building has been designed to meet the best international and national standards to make it truly patient focussed and to support the efficient delivery of high-quality clinical services. It has a number of innovative design features including a fully enclosed winter garden, and car parking within the hospital building to create a secure environment for both patients and staff. In addition, the design and construction of the hospital has been to the highest standards of sustainability.
