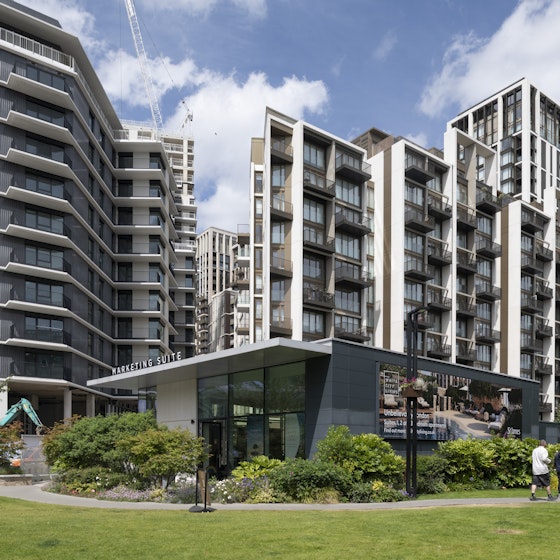
A large-scale masterplan with buildings ranging in height from 12 to 22 storeys.
Redevelopment of the Mabgate Yard site to provide a residential led mixed-use development. The new development transforms the brownfield site to include 302 apartments, across three blocks, with a mix of 1,2 and 3 bed apartments.
Residential - Yorkshire
The new development transforms the brownfield site to include 302 apartments, across three blocks, with a mix of 1,2 and 3 bed apartments. The three buildings are a mix of commercial units, plantrooms and other amenities at the ground floor level and residential spaces on upper floors.
The site is in a conservation area, surrounded by historic buildings. The new blocks replace old warehouses, and include landscaped gardens, central courtyard, communal spaces and parking. Whilst the interior focuses strongly on the resident's community and wellbeing, the exterior creates an architecture to complement the existing buildings surrounding the site.
There is an existing culvert running through the site.
We arranged detailed site surveys including a drone/ point cloud assessment to accurately design and detail around the culvert. Detailed discussions were held with Leeds City Council Flood Management Officer to provide a solution that did not impact or surcharge the culvert, and to allow part of the existing culvert to be abandoned, and therefore backfilled. This has significantly reduced the amount of concrete required on the scheme by simplifying the pile layout.
Piles are arranged to ensure that the culvert is not surcharged by the proposed development. The ground floor slab is suspended and supported on internal pile caps and perimeter ground beams to limit the load transferred through in to the ground and adjacent culvert.
Let’s talk about your next project and how our experienced team can help
Find your nearest Curtins office
Contact