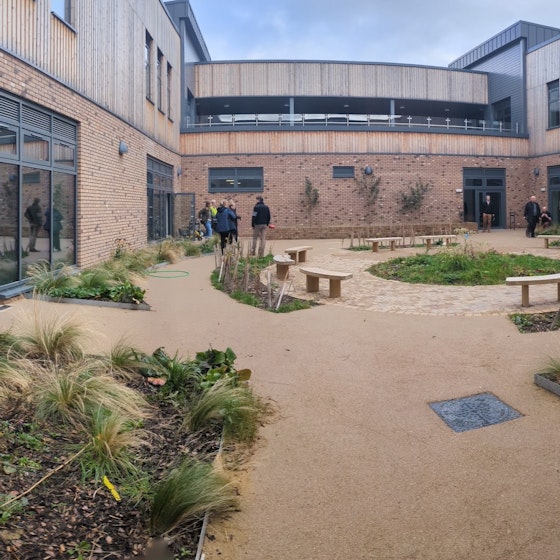
This £22m replacement school for Ysgol Cedewain includes purpose built state-of-the-art facilities including a hydrotherapy pool, sensory and physiotherapy rooms.
A school built on the site of the existing Lingey House Primary School whilst it remained operational.
Schools & Further Education - The North, England
As part of the Priority Schools Building Programme North East with the Education Funding Agency, a new £4m school has been built on the site of the existing Lingey House Primary School.
The modern two-storey building has increased the school places from 294 to 420, with provision for 60 nursery children and 46 staff.
The new flat-roofed building is comprised of a steel frame with precast plank floors, located on the North of the site and foundations are mass concrete pads. Exposed soffit precast concrete planks contribute to cooling of the building due to thermal mass, eliminating the need for forced ventilation.
There are elements of earthworks including cut and fill to provide a new playing pitch, external play areas and pedestrian and vehicle access. In addition to these services, Curtins has provided drainage design.
Construction took place on a live site and the existing buildings were demolished shortly after decant.
Construction was to take place on a live school site.
The design of the steelwork eliminated the need for any propping during construction, aiding programme and site safety.
“The new buildings provide an improved learning environment for the youngsters.”
Let’s talk about your next project and how our experienced team can help
Find your nearest Curtins office
Contact