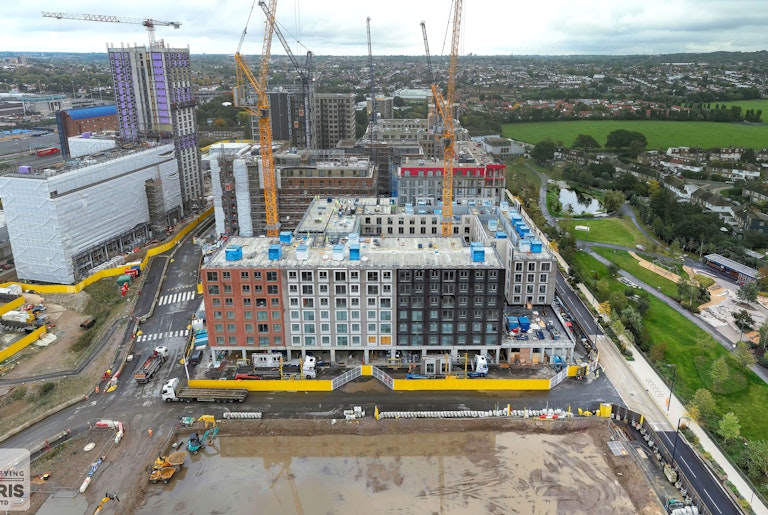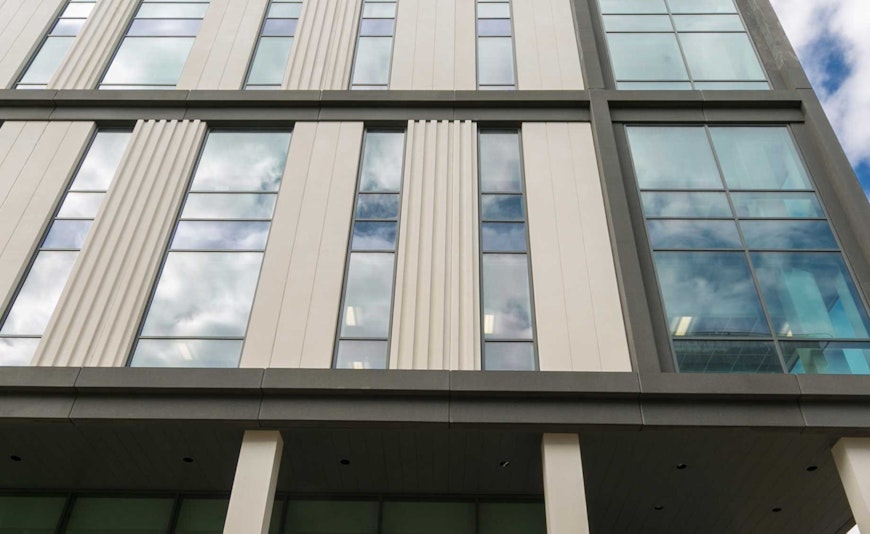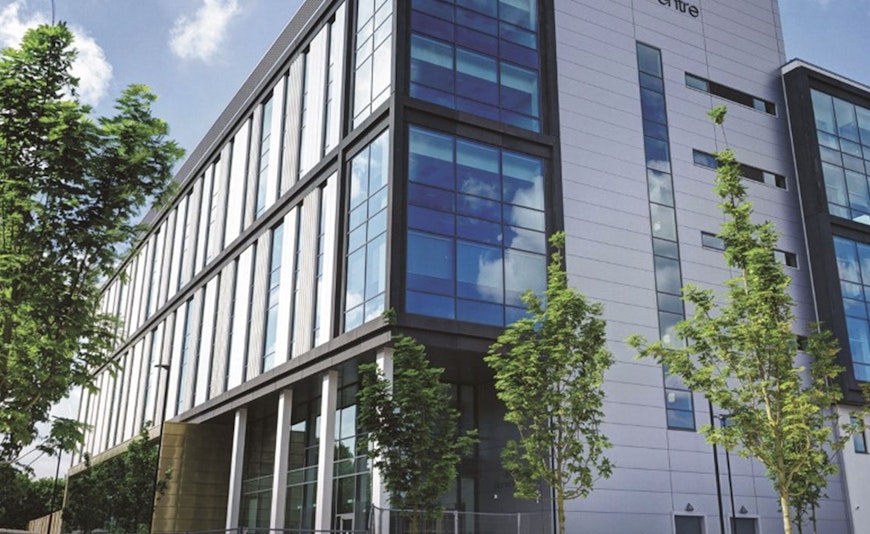
MMC
Learn MoreAt the heart of our innovative approach to building design is our commitment to delivering projects with unparalleled quality, speed, safety, and efficiency.
A high research laboratory for the University of Cambridge to establish a new centre of excellence for the development of medical treatments.
Higher Education - East of England
The Jeffrey Cheah Biomedical Centre is a high research laboratory for the University of Cambridge. The new laboratory is located adjacent to the existing Cancer Research UK building to the west of Addenbrooke’s hospital. The purpose of this building is to bring together medical research groups and establish a new centre of excellence for the development of medical treatments.
Curtins were responsible for the design and detailing of the offsite engineered hybrid structural frame for this new Research Laboratory which consists of a seven-storey concrete superstructure, 5m deep basement and rooftop plant zone. The floors typically consist of 300mm thick precast hollow-core prestressed concrete units with 200mm of reinforced insitu topping supported on composite steel/concrete Delta beams. The Delta beams span onto precast concrete columns and walls.
The 5m basement is retained using 150mm thick precast slabs with 250mm of reinforced insitu concrete to provide a total minimum thickness of 400mm basement walls. The façade cladding system consists of 9m tall precast concrete panels, each covering two storeys and delivered to site fully glazed at the production factory. Curtins designed both the precast cladding elements and supporting precast beams to movement tolerances within the specified joint width.
The University wanted a rapid design and construction programme for the project with minimal disturbance to the adjoining Addenbrooke’s Hospital site.
Through offsite construction and MMC, the designs delivered a flexible, adaptable building efficiently constructed to meet this programme requirement.
1800m2 specialist support spaces
2550m2 specialist laboratories
2550m2 flexible class 2 laboratories
2300m2 collaborative write up, along with open plan and cellular offices
850m2 seminar, meeting and exhibition spaces
Construction Awards including "Best Use of Technology" and "Winner of Winners" Award
At the heart of our innovative approach to building design is our commitment to delivering projects with unparalleled quality, speed, safety, and efficiency.
Let’s talk about your next project and how our experienced team can help
Find your nearest Curtins office
Contact

