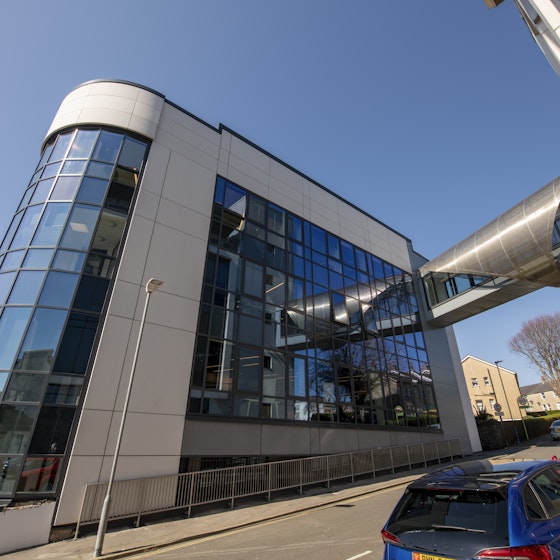
Refurbishment on a four-storey office block to provide improved workplace accommodation, fit for the needs of modern working environments.
Refurbishment of an eight-storey building from the 1960s to create new office block accommodation streching over 10 storeys.
Workplaces - Scotland
The project included the refurbishment and fit-out of a 10-storey commercial office block, at Highlander House, 58 Waterloo Street, Glasgow.
The project comprised the installation of new ceilings; new welfare facilities at each level; a gym zone; a new ventilation plant; and an opening-up of the floor plate. A garden terrace area was created on the roof of the existing second-storey roof and the lower two storeys were re-clad using a new granite facade. The original building is an eight-storey concrete framed structure with a partial basement and a roof-level plant room and is thought to date from the 1960s.
Access to the site formed a key element given that the site was located on the corner of Waterloo Street and West Campbell St in the centre of Glasgow.
Working with glazed walls and tolerances both in the existing structure and the new, formed a key part of the design criteria.
The building remained ‘live’ at ground floor level where a cafeteria business continued throughout the duration of the work.
Dust and noise issues were closely monitored throughout the works to prevent any transfer into the cafeteria.
Let’s talk about your next project and how our experienced team can help
Find your nearest Curtins office
Contact