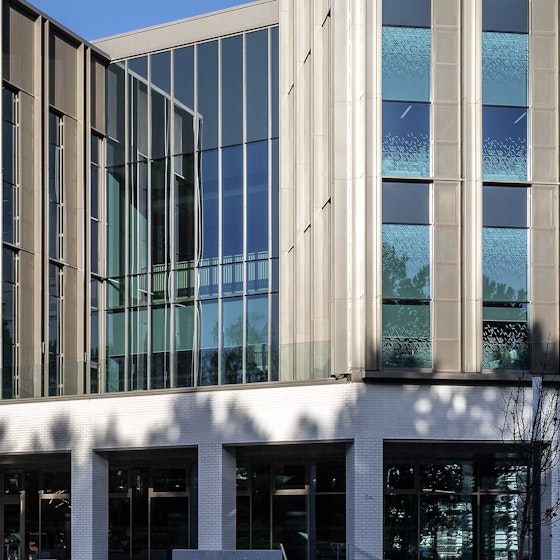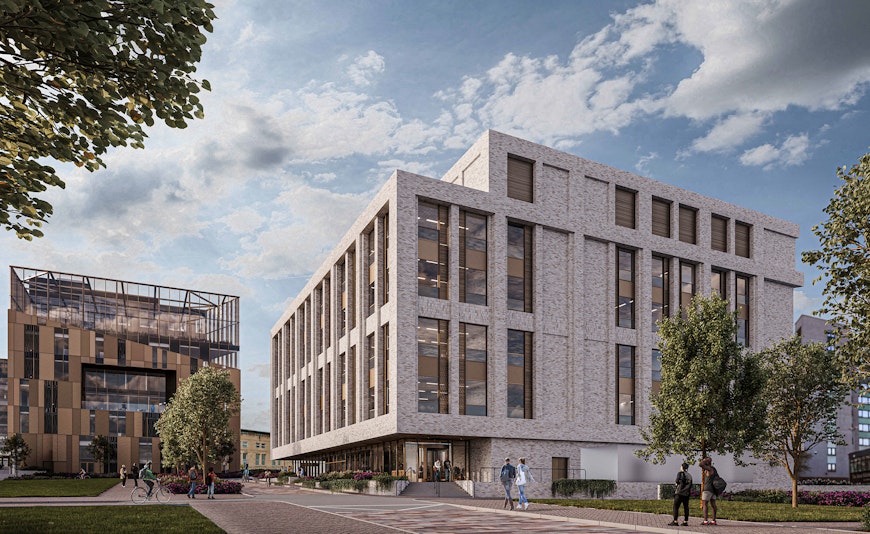
A Hub for the Kings Buildings Campus and forms the primary element in the redevelopment of the Campus site. The building accommodates a mixture of lecture theatres, cafe/dining, study and laboratories over 4 levels.
Forming part of the Southgate masterplan, the University of Huddersfield’s Southgate Building 2 is the second addition to the wider National Health Innovation Campus and will offer 6,000 m2 of teaching and NHS diagnostic space across five storeys.
Higher Education - Yorkshire
The specialist facility is a joint venture with Calderdale and Huddersfield NHS Foundation Trust. It involves providing a Community Diagnostics Centre (CDC), alongside health innovation, teaching in radiography and the capacity for further health trust clients.
The new facility will house MRI and scanners, medical Imaging with classrooms, labs and meeting rooms; dental Health with clinical spaces, labs, clean & dirty rooms and breakout spaces; and an Innovation centre with offices, work spaces, multi-media and event areas, reception rooms and meeting areas.
1. We need to provide a robust frame that’s flexible and that can also meet strict vibration criteria set by the NHS HTM for a CDC but also work within a tight programme
2. A secondary issue was the unknowns in the ground around existing below-ground drainage on site. The client was under the impression all services had been diverted. YW sewer maps still identified two runs going across the site, the below-ground survey drawings were not conclusive.
3. A third issue related to the requirement of having to provide a Mobile CT/MRI scanner for Calderdale NHS Trust. The mobile unit is quite large and needs to sit on a level platform, on a tight site, working with the levels, and so as not to impact the future masterplan plots.
1. We provided the client with 7 frame options, appraising each against the project's principal design drivers. We concluded that 2 frame options were deemed most suitable (Insitu RC frame or Pre-cast with Steel delta beam hybrid). The latter was chosen to meet the program and to also satisfy the MMC requirements.
2. To satisfy YW and de-risk the project we organised additional CCTV surveys and slip trenches to be undertaken on site. These identified that the sewers were there, but they were abandoned and did not serve any development. YW updated their records and there was no impact to the proposed scheme.
3. To provide the level platform for the mobile CT/MRI, we gave two proposals, one was to site the mobile unit on a surface car park opposite the building, and the other was to site it on a level platform adjacent to the building entrance above a service yard that ramped down towards the basement. Neither option was considered ideal, so we worked with the design team to propose a third option which was to remove the basement and lower level service yard and introduce a level platform at ground level, with a single-storey building to help house the plant. This simplified the service yard area, removed the part basement, and provided a cost saving.
WELL Platinum
BREEAM Excellent
EPC rating 'A'
Blue-green roof and Landscape features that satisfied SUDs and avoided a large attenuation tank in the ground.
Design to reduce the whole life carbon footprint of the building and operation, and minimise embodied carbon content.
We used Delta-beam Green steel beams to support the pre-cast slabs. Delta Beam Green is an Eco-friendly produce that includes, 90% recycled materials, Renewable energy used in production, EPD certifications and Transportation fuelled with biodiesel or in other cases environmentally compensated fuel.
Let’s talk about your next project and how our experienced team can help
Find your nearest Curtins office
Contact
