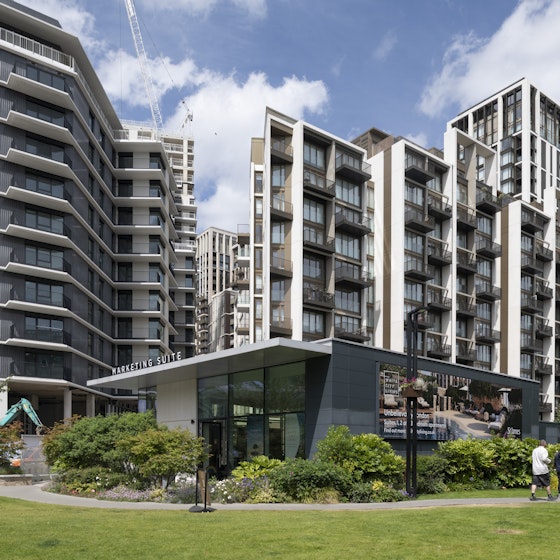
A large-scale masterplan with buildings ranging in height from 12 to 22 storeys.
Regeneration of a 1960s housing estate to provide new homes and local shops.
Residential - The South, England
Grahame Park is a local authority owned housing estate constructed in the 1960s and 70s in North London which was previously used as an airfield. Following overwhelming support in a resident ballot in 2004, London Borough of Barnet appointed Notting Hill Genesis to regenerate the estate. The development is split into four phases and comprises 2,070 new homes ranging in height from ground plus two storeys to ground plus 11 storeys.
The scheme also provides a small amount of ancillary commercial/retail space (1000 sq m) to provide local shops and services for the development. Community spaces comprising of a community centre, housing office and a children’s centre totalling 1947sqm is also included.
Workshops between the M&E Engineers and Architects ensured our design was coordinated with the rest of the disciplines. To avoid potential constructability issues we completed a CCTV survey scope highlighting pipes to be surveyed to ensure only redundant pipes were abandoned and to confirm conditions of pipes where new connections were proposed. The SuDS strategy was in accordance with the London Plan. The SuDS techniques considered to attenuate water prior to its controlled discharge included: a retention pond, shallow swales, water gardens, SuDs planters and permeable paving and over sized pipes.
Images copyright Patel Taylor
We were keen to maximise the use of sustainable urban drainage and proposed a retention pond to be constructed in Grahame Park as part of the enhanced landscaping works which would serve phases 1, 3 and 4.
The private drainage was abandoned as part of the demolitionand ground works on site. However, private drainage coming from off site and public sewers were maintained, requiring drainage diversion. As the project is in phases, these diversions were completed in phases. Multiple applications with Thames Water were required; Section 185 and Section 104, to divert existing sewers and to then adopt the proposed ones respectively. To avoid Build Over Applications, all diversions were proposed minimum 3m away from all proposed buildings. Early engagement with Thames Water and other relevant authorities such as the Environment Agency allowed us to complete the proposed sewer diversions and SuDS strategy without creating negative impacts to the community.
“Grahame Park (Heybourne Park)”
Let’s talk about your next project and how our experienced team can help
Find your nearest Curtins office
Contact