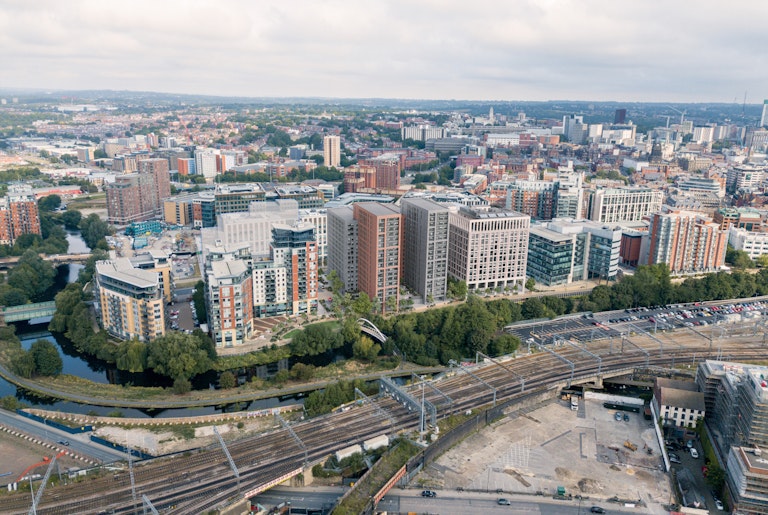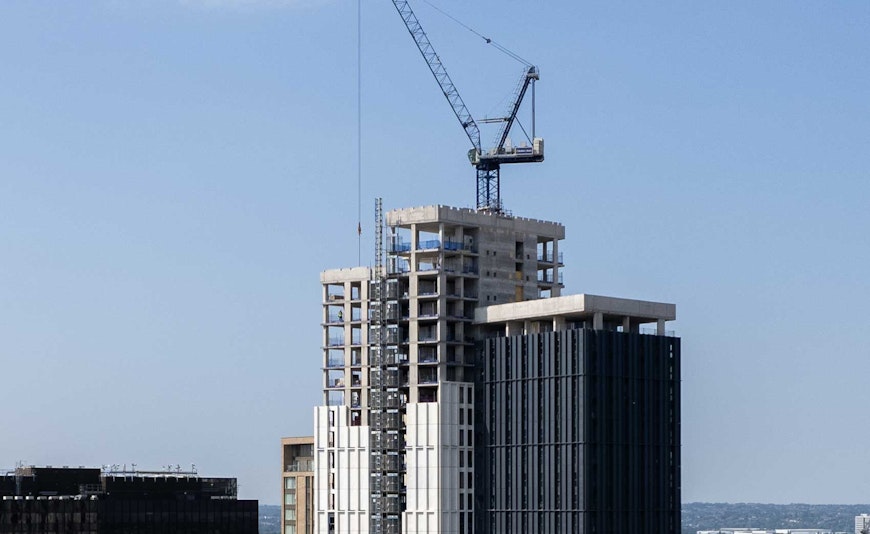
Tall Buildings
Learn MoreWe specialise in the engineering of tall buildings, with expertise in wind load management, stability, and cost-efficient solutions.
Exchange Square is an exemplar residential development that provides an attractive and welcoming environment, incorporating the latest technologies and facilities for residents.
Residential - West Midlands
The project consists of the development of 1,000 high-quality apartments across five buildings, with heights of 7-35 storeys, delivered over two phases. This community complex has been supported by over 50,000 sq ft of leisure-led retail space, set around a vibrant new green public square.
As part of Phase 2, Curtins designed a 235-bedroom hotel and restaurant, plus basement car parking. The building comprises a reinforced concrete frame structure with post tension slabs.
In addition to the civil and structural engineering services, we also provided geo-environmental services to support the development, including full site supervision of the earthworks operations, specificiation of the earthworks cut and fill and input on the piling platform. Due to its prime location at the edge juncture between the Snow Hill and Curzon Street masterplans, the strategic site provides a dynamic link between the expanding city core and the Eastside.
Images copyright Daniel Hopkinson
The client had budget constraints for this development.
Curtins utilised a Materials Management Plan to allow 11,000m3 of materials to be re-used on site, saving the client £1.5m through the reduction of potentially tonnes of material import and land-fill charges.
Added Value:
Rationalising the external podium to provide greater flexibility and efficiency in the temporary and permanent condition. Review of lateral stability to bring efficiencies to shear core structures.
Independent supervision ensured client and contractor were in agreement through the complex groundworks.
We specialise in the engineering of tall buildings, with expertise in wind load management, stability, and cost-efficient solutions.
Let’s talk about your next project and how our experienced team can help
Find your nearest Curtins office
Contact
