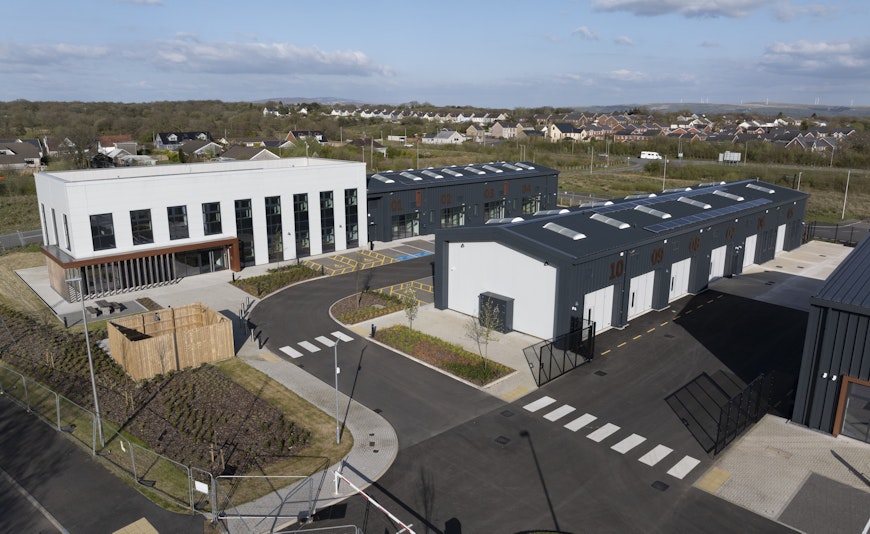
Sustainability
Learn MoreAt Curtins, sustainability is at the core of our approach as we strive to build a better future.
An exemplar low carbon mixed-use development in line with Welsh Government’s ambitions.
Workplaces - Wales
This scheme is an exemplar low carbon mixed-use development in line with Welsh Government’s ambitions.
The development consists of three buildings serving as the industrial, office and hybrid units over 38,000sqft. Associated car parking and service yards have also been provided to supplement the buildings, with highway access in two locations to the South-East and North-West of the site.
Plot 3 is the largest of the 9 plots located within the Cross Hands East Strategic Employment Site, identified as the next major employment zone within Carmarthenshire. Steel frame solutions have been used for all buildings within the development due to their span efficiency, local availability and robustness in an industrial / hybrid environment.
The design comprises mass concrete pad foundations to support the steel frame, with a ground bearing slab to achieve the specified bearing capacity.
The development is the first in Wales to use the Active Building Design Toolkit from an early stage.
The project target was to achieve low net-zero carbon
We worked collaboratively with the design team, Carmarthenshire County Council and their advisers SPECIFIC in a BIM Level 2 environment to maximise efficiencies and coordinate a reduction in operational energy, embodied carbon and potable water.
Curtins' multi-disciplinary involvement helped streamline design process
We used our experience in portal frame concept design to maximise efficiency
Geotechnical expertise used to develop earthworks specification which utilised existing ground and minimised disposal of excess
Delivered to BREEAM Excellent, BIM level 2 and Secured by Design Gold standard
At Curtins, sustainability is at the core of our approach as we strive to build a better future.
Let’s talk about your next project and how our experienced team can help
Find your nearest Curtins office
Contact
