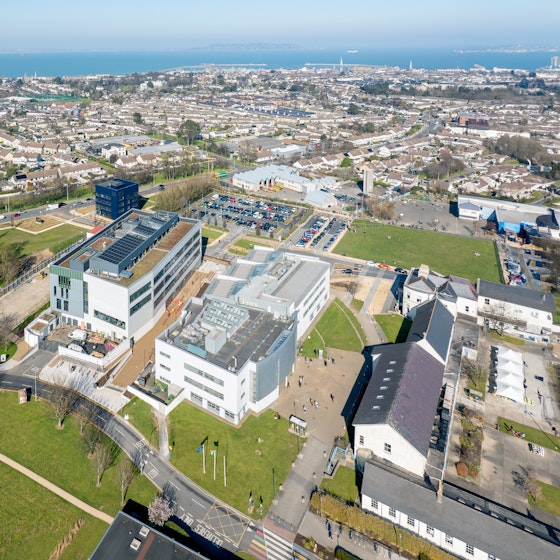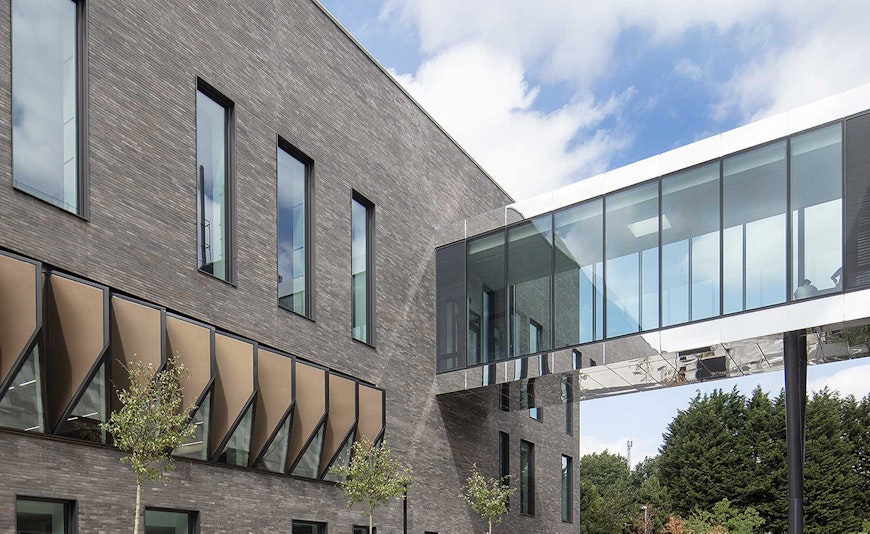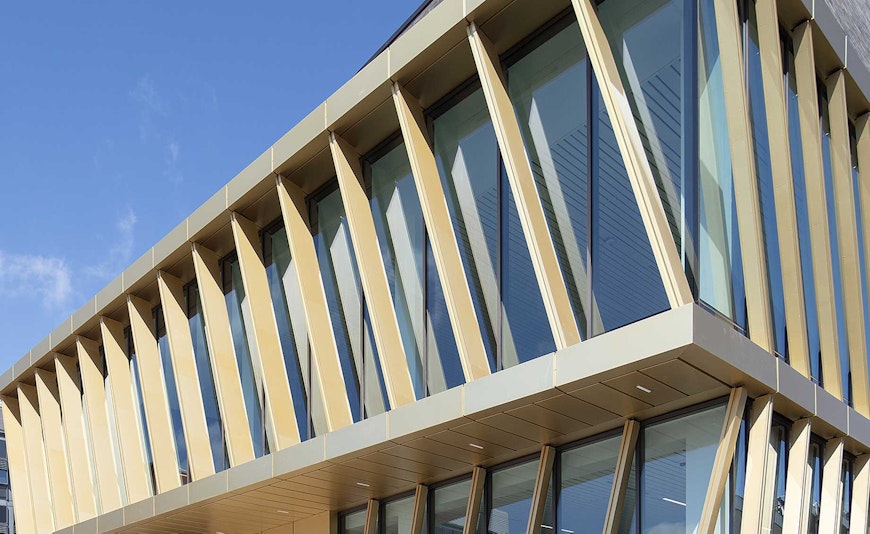
Completed at the Institute of Art, Design & Technology (IADT), Dun Laoghaire, this project is part of the HEB 1 Bundle under Ireland’s Public Private Partnership (PPP) programme, encompassing six major higher education developments.
A striking design and multi-award winning Collaborative Teaching Laboratory for the University of Birmingham, consiting of an Engineering Lab and a state-of-the-art facilitiy for practical STEM teaching laboratories,
Higher Education - The Midlands, England
The multi-award winning Collaborative Teaching Laboratory (CTL) represents a significant investment by the University of Birmingham in Science, Technology, Engineering and Mathematics (STEM) subjects with a vision to transform practical teaching in this area.
The CTL has been delivered in two phases. The first phase was completed with the creation of an Engineering Lab in the existing Mechanical and Civil Engineering building on Campus.
The second, much larger, phase of CTL delivered a state-of-the art facility for practical STEM teaching via the creation of a Wet Lab, Dry Lab, E-Lab and Discovery Lab surrounded by informal learning spaces in a new building the learning space incorporates a number of different schools.
The building contains the first parametric windows formed out of engineered timber. They comprise of a standard aluminium curtain walling system the back boxes are custom designed from engineered timber.
The project was to be the first building to contain parametric windows formed of engineered timber, with a standard aluminium curtain walling system.
To assess the design, a full size mock-up was produced to test for wind loading and weather tightness.
Key Points:
Brise Soleil above cantilevering entrance canopy
Stair trusses within large atrium span 12m without support
13m long bridge link to Bio-Sciences building without applying load to existing building large cantilevers to lab spaces
Structure built within easement of 2 large diameter public sewers
“On the University of Birmingham Collaborative Teaching Laboratory project your team never struggled to provide us answers to the information we needed. You helped us to develop our design concepts, working in a very collaborative way.”
4 awards at the RIBA West Midlands Awards 2019: Building of the Year; Sustainability Award; Regional Award Winner; and Project Architect of the Year to Alex Smith of Sheppard Robson.
Highly Commended for Design Through Innovation at the RICS Awards 2019: West Midlands
Structural Engineering Awards 2018, Midlands Counties Regional Group – Education Structure Award, Commendation
Highly Commended at the West Midlands Celebrating Construction Awards 2019
Let’s talk about your next project and how our experienced team can help
Find your nearest Curtins office
Contact

