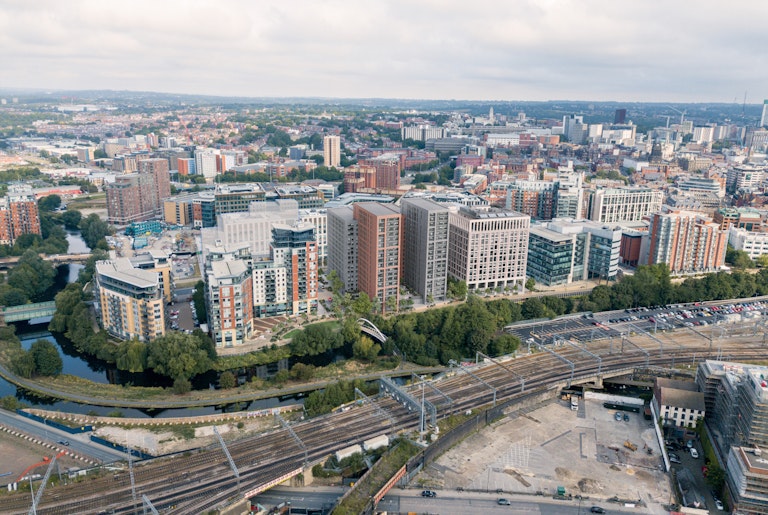
Foursite
Learn MoreOur innovative approach to due diligence, pre-planning and other development services.
A major masterplan that has provided significant commercial space, residential units, retail and leisure space at public realm in Manchester's Symphony Park.
Mixed Use Regeneration - The North, England
We have provided multi-disciplinary advice on this large mixed-use scheme since 2017. The masterplan includes over 1.2m ft2 of commercial space, 2000 residential units, and 100,000ft2 of retail and leisure space around a large new public realm named Symphony Park.
Individual projects have included:
No 1 Circle Square (Building 4): 14 storey building providing 235,430 sq ft of office space over 12 floors
No 2 Circle Square (Building 2): 18 storey building providing 155,317 sq ft of office space over 17 floors
Symphony Park (building 3): central amenity space for the Masterplan and provides retail spaces with a rooftop terraced park
No 3 Circle Square (Building 12): 14 storey building providing 220,000 sq ft of office space over 15 floors
Vita Living North (Buildings 5&6): 36 storey residential building providing 417 luxury apartments
Vita Student Charles (Building 9):17 storey building providing 384 Student apartments
Vita Student Medlock (Building 10): 17 storey building providing 496 Student apartments
Vita Student Nobel (Building 11): 11 storey building providing 220 Student apartments
Vita Living East (Buildings 7 & 8): 15 storey building providing 266 apartments
Multi Storey Car Park and Hotel: 1014 car park spaces with 158 bed hotel
Curtins worked in a multi-disciplinary team on this project which involved working with multiple stakeholders, and overcoming numerous challenges, over a period of many years.
We contributed to regular client, design team, community consultation and progress meetings to work collaboratively with all those involved.
Our innovative approach to due diligence, pre-planning and other development services.
We specialise in the engineering of tall buildings, with expertise in wind load management, stability, and cost-efficient solutions.
Let’s talk about your next project and how our experienced team can help
Find your nearest Curtins office
Contact
