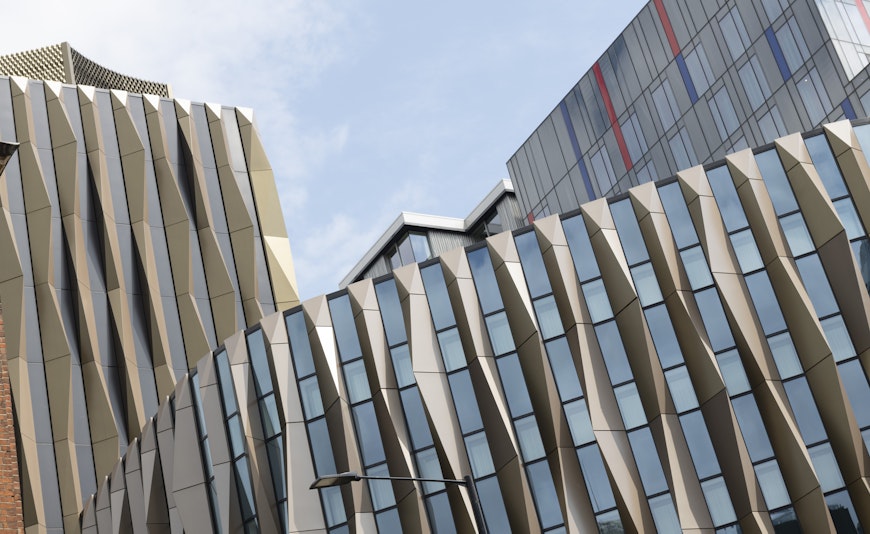
Ecofurbishment
Learn MoreOur economical remodelling of existing buildings to ensure they can reused or retrofitted in a sustainable, continuous loop.
This hotel was the first Canopy by Hilton hotel in the UK and includes a restaurant, bar, café, gym and conference facility, alongside an extensive suite of hotel rooms.
Sports & Leisure - London
This was the first Canopy by Hilton hotel in the UK and includes a restaurant, bar, café, gym and conference facility, alongside an extensive suite of hotel rooms.
The project comprised a mix of demolition, new build and refurbishment of a 13-storey building with existing double storey basement.
The existing building has been clad with a unitised aluminium system, fixed to the building’s precast concrete façade. The works included removal and transfer of 6 columns, modifications to building transfer structures, checks on existing floor capacity, design of an additional storey, two new lift shafts though existing building and coordination / coring for builder’s work. The project was complex, requiring extensive surveys, testing, analysis and design.
Adjacent to the refurbishment is a new build RC frame and double storey basement with podium. Under part of the site and edge of the existing building is a shallow District line tunnel. Curtins liaised with Transport for London regarding agreement of loadings above the tunnel.
The existing frame consisted of RC ribbed slabs. We undertook intrusive surveys and back calculated slab capacity to enable change of use. The new RC frame required a 1.5m deep transfer structure to reduce the columns in the superstructure from 16 to 8.
A complex proposal comprising both new build and refurbishment, on a site constrained by tube tunnels beneath.
We carried out extensive analysis of the existing building to back-calculate feasible loadings allow for change of use and retrofitting.
The client wanted to maximise the size of the roof top bar and restaurant and the number of rooms. To enable this, the 2-storey basement was designed to house the following:
A gym (he acoustics worked well placing the gym in the basement)
Refuse store
Laundry
Deliveries (due to the tight site a rotating table was installed to turn around the delivery lorries)
Kitchen and refrigeration
Air handling units, as the rooftop space was limited due to the roof top bar
Water tanks for sprinkler system
Some car parking, plus bike parking
We designed the roof top bar structure as a lightweight steel frame with longer spans to keep it open planned and fully glazed. A retractable canopy was installed to protect guests during wet weather, and flexibility in the space was designed in so the hotel can move furniture around for events.
Our economical remodelling of existing buildings to ensure they can reused or retrofitted in a sustainable, continuous loop.
Experienced assessments, investigations, appraisals and the development of cost-effective structural repair solutions for existing buildings, including non-traditional housing.
Let’s talk about your next project and how our experienced team can help
Find your nearest Curtins office
Contact

