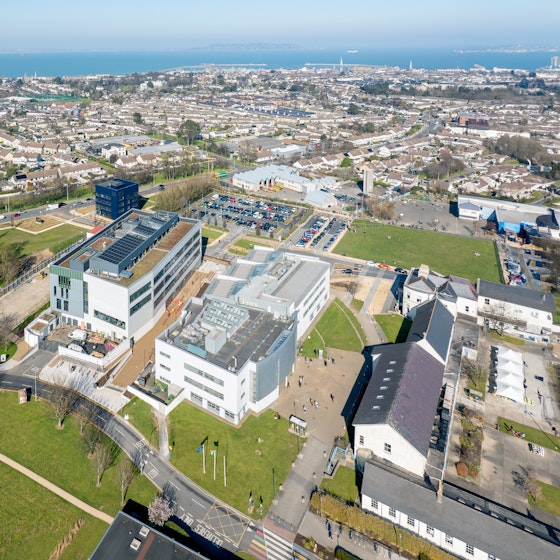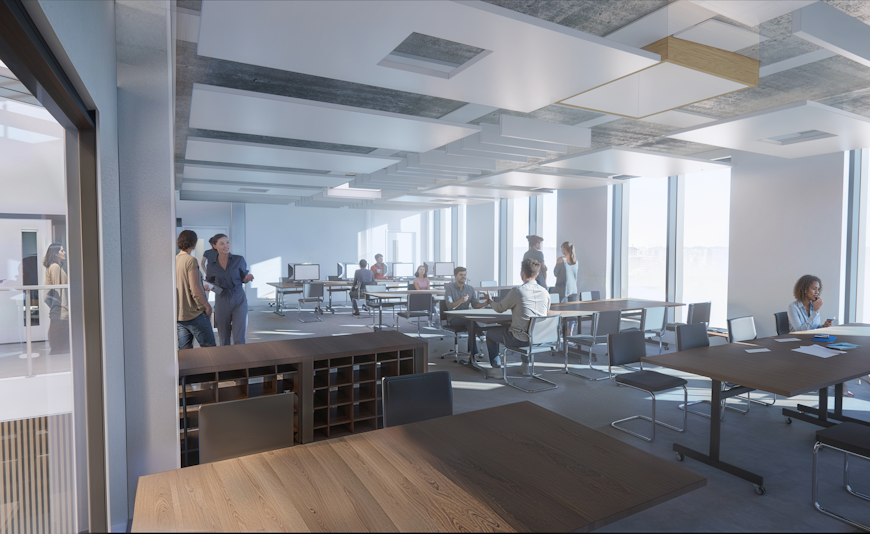
Completed at the Institute of Art, Design & Technology (IADT), Dun Laoghaire, this project is part of the HEB 1 Bundle under Ireland’s Public Private Partnership (PPP) programme, encompassing six major higher education developments.
A 370sqm extension of the existing café/canteen space, over what is currently external space available to the café.
Higher Education - The North, England
A new 2-storey extension to the existing building, adjacent to a public highway on a constrained site. The new facility will include an entertainment space, a teaching studio at the first-floor level and a café area at the roof level, next to a new PV array and rooftop garden.
The works also includes refurbishment and alterations to existing internal areas to accommodate additional flexible teaching space, back-of-house office support, formation of a new entrance, redesigned access, infilling of voids and upgrade of MEP services.
We developed appropriate structural solutions to overcome the risks in a cost-effective and elegant manner. The use of MMC reduced the overall construction programme.
Images courtesy of DLA Architects.
The extension is in a constrained area that the existing café use for outside space.
The use of Modern Methods of Construction (MMC) design solutions allowed for quick construction on site which worked well within the constrained live site, and also provided minimal disturbance to the café which remained in use during the works.
Utilising the existing structure was challenging but beneficial to the client providing programme and costs savings.
Let’s talk about your next project and how our experienced team can help
Find your nearest Curtins office
Contact
