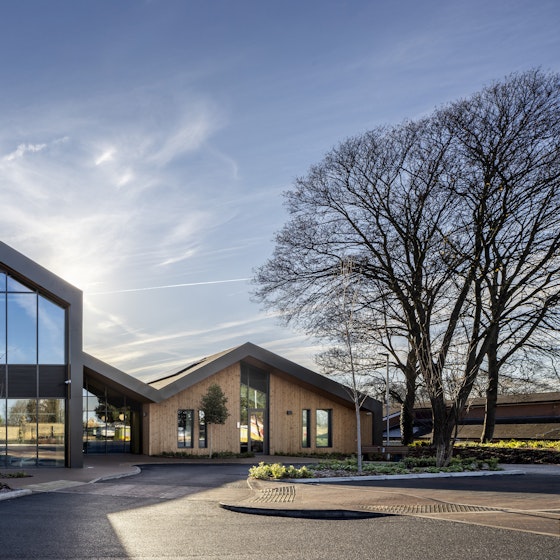
The Rob Burrow Centre for Motor Neurone Disease is a purpose-built facility located at Seacroft Hospital in Leeds bringing together specialist care, research and support services for MND under one roof.
The award winning design for a new aluminium and glass panel over-cladding on the main entry point of a hospital campus
Healthcare - The South, England
The project comprised the design of aluminium panel and fin over-cladding for the Upper Maudlin Street façade of the Queens Building. Constructed in the 1970s, this 6 storey reinforced concrete frame structure had had its ornamental concrete decoration removed two decades earlier for safety reasons and, as the main entry point for the public, was a poor advertisement for the hospital campus.
The new aluminium over-cladding comprises powder coated aluminium and glass panels fixed to extruded aluminium rails, which in turn are supported by aluminium brackets fixed directly to the concrete structure with stainless steel resin anchors. Cavity insulation was installed behind the cladding and a 3 storey high aluminium-clad open steel screen was designed to sit in front of the façade to complete the architect’s international award winning design.
To improve the external appearance of the structure
A low maintenance façade design was made from recycleable alluminium.
Let’s talk about your next project and how our experienced team can help
Find your nearest Curtins office
Contact