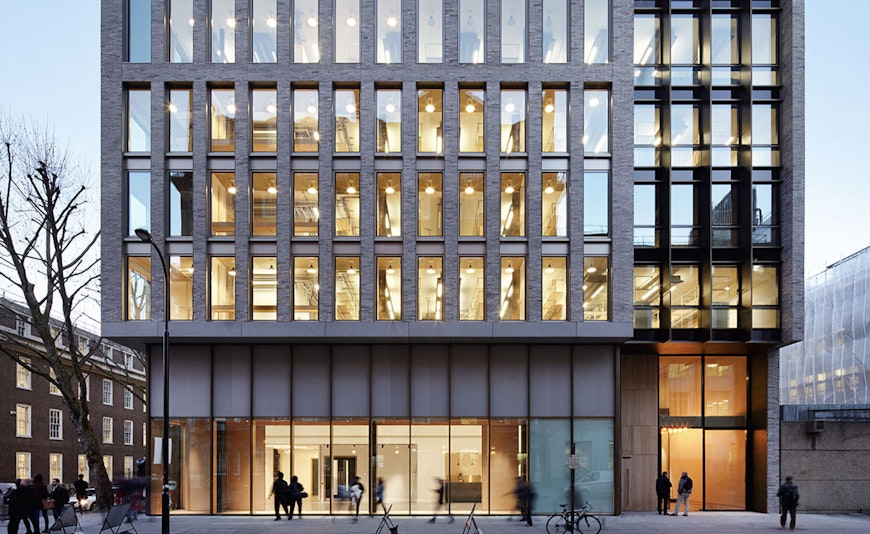
Ecofurbishment
Learn MoreOur economical remodelling of existing buildings to ensure they can reused or retrofitted in a sustainable, continuous loop.
Extensive retrofit to deliver a more sustainable and improved building for University College London.
Higher Education - The South, England
The Bartlett school sits in the Bloomsbury Conservation area and in the vicinity of several listed buildings and the building was subject to CABE scrutiny (Commission for Architecture and the built environment). The entire building has been reconfigured and the alterations included an extension to provide enhanced foyer and café spaces, flexible double height contemporary exhibitions space, state of the art expanded workshop facilities, lecture theatres, full internal remodelling providing a variety of teaching and research spaces, as well academic and administrative offices.
The entrance atrium was expanded to the side of the existing structure and a columnfree exhibition space was created with the introduction of a transfer structure at ground floor, and long span slabs on the upper floors. The new full height southern extension structure extended from the face of the existing Christopher Ingold lecture theatre and remained operational during the construction work.
BREEAM Excellent
The existing building was out-dated and required an extensive retrofit to achieve the UCL’s aspirations and improve the building’s performance.
The works were extensive and included:
Removal of the existing upper mansard and replacement with two storeys of academic accommodation with plant over.
Extension of the existing floor plates at upper levels
Full height extension to the south generating a new entrance and primary circulation area and re-cladding of the envelope
Internal re-modelling to provide double height exhibition space in conjunction with a new façade
Civic Trust Award
RIBA London Award
Education Estates Award
Our economical remodelling of existing buildings to ensure they can reused or retrofitted in a sustainable, continuous loop.
Let’s talk about your next project and how our experienced team can help
Find your nearest Curtins office
Contact
