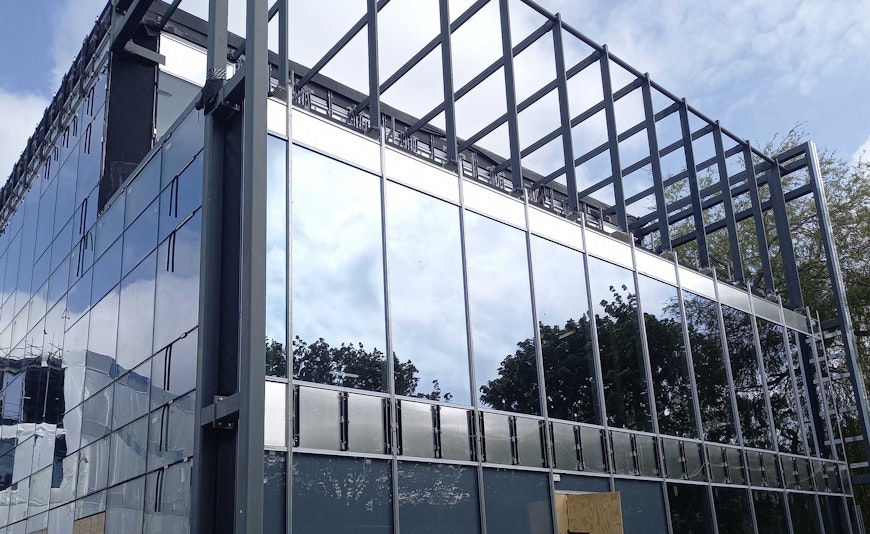
Ecofurbishment
Learn MoreOur economical remodelling of existing buildings to ensure they can reused or retrofitted in a sustainable, continuous loop.
An eco office created in a refurbished 1980's steel framed building in Aztec West Business Park.
Mixed Use Regeneration - The South, England
This project comprised the upwards extension and full retrofit of a redundant 1980’s office block, giving it a new life as a key building on Aztec West Business Park.
Plans for this Aztec West 1000 office included a restaurant, café with lakeside views, gym, meeting rooms, co-working space, showers, roof terraces and 230 parking spaces. It has been designed to meet BREEAM Excellent and an EPC A standard, and be powered by renewable energy.
We undertook a structural appraisal of the existing steel frame building and developed the feasibility proposals, with the aim of increasing the gross floor area to enhance and prolong the building's design life. This has included consideration of modifications to the exiting steel frame structure and assessment of existing load carrying capacities.
Detailed structural investigations were completed to assist with understanding the load paths of the primary frame and to confirm ground conditions.
Our structural options considered how to maximise spare capacity of the existing frame, prior to additional structural modifications and additions being considered. These included an upward extension, lateral extension, significant internal remodelling and demolition, and entire rebuild.
The existing building was a 2 storey office space and the project's ambition was to deliver a workplace large enough for 850 people. The challenge consisted of keeping the existing steel structure and foundations whilst adding an extra storey, avoiding demolition.
Curtins carried out extensive investigations to both the existing steel structure and foundations to avoid demolition. Local strengthening to steel members and pad foundations was required to support the load from the additional storey. Through this engineering, the existing structure could be retained, which reduced cost, time and improved overall sustainability compared to a new build structure.
Shortlisted for Building Project of the Year (Over £5m) at the Constructing Excellence South West Awards 2024.
Our economical remodelling of existing buildings to ensure they can reused or retrofitted in a sustainable, continuous loop.
Let’s talk about your next project and how our experienced team can help
Find your nearest Curtins office
Contact
