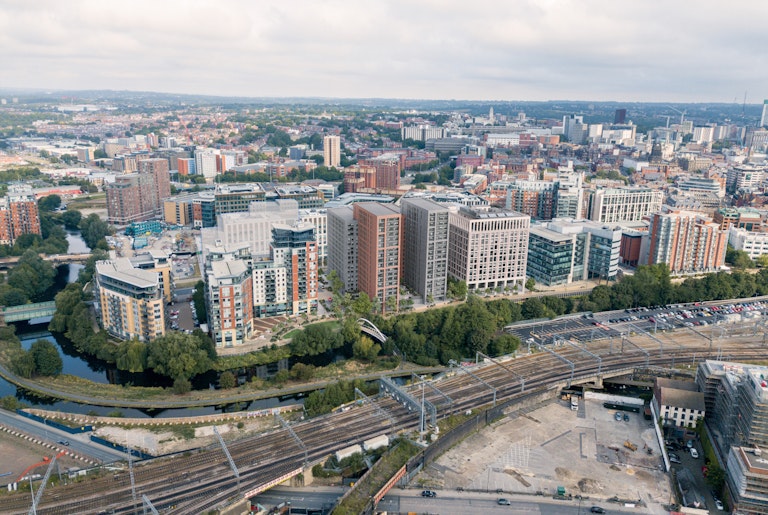
Tall Buildings
Learn MoreWe specialise in the engineering of tall buildings, with expertise in wind load management, stability, and cost-efficient solutions.
A BREEAM Excellent 32 storey student accommodation tower on New Wakefield Street in the in the heart of Manchester.
Student Accommodation - North West
Artisan Heights involved the construction of a 32 storey tower in the heart of Manchester's city centre for our client, Unite Students.
The BREEAM Excellent rated development provides 28 storeys of student accommodation providing 603 student bedrooms, and two stories of commercial, amenity and plant space. The bedrooms are arranged in a mixture of studio and 5-10 bed cluster apartments with shared kitchen facilities. Students have access to games, TV, study, lounge and meeting rooms, post room, laundry and cycle storage.
The site has a number of constraints. Located off Oxford Road, the proposed development is bounded by the Oxford Road Station to the northern periphery the River Medlock on the southern boundary and the Revolution Bar forming a party wall condition at the Eastern boundary.
A number of buildings currently occupied the site and these had to be demolished as part of the site clearance.
Artisan Heights was constructed on a very tight city centre site, bounded on one side by the river, another by the elevated rail line, and existing buildings to the remaining sides. The access road to site was also not a main road and so access to the site was limited.
To help with the logistical challenges presented by the site, the permanent foundations were designed as a two-part piled raft solution, which allowed one section to be constructed first before becoming the base for the tall tower crane that would construct the rest of the foundations and structural frame. Pre-cast columns were also utilised to minimise concrete wagon delivery requirements and to also speed up programme.
The access for maintaining and cleaning the façade was an issue as the requirements of the BMU system were constraining the building footprint - the BMU could not be located over the river meaning the building footprint couldn’t utilise the maximum area of the site to allow for this constraint. Instead of reducing building footprint, we developed a structure that cantilevered over the river to allow the BMU landing point to be constructed without reducing the building's footprint. Negotiation with the relevant authorities were required to obtain the necessary permission to construct this structure and a new river retaining wall.
We specialise in the engineering of tall buildings, with expertise in wind load management, stability, and cost-efficient solutions.
Let’s talk about your next project and how our experienced team can help
Find your nearest Curtins office
Contact